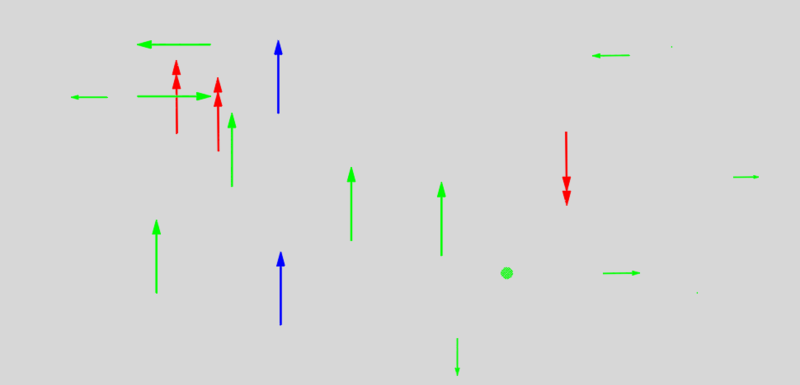Search the Community
Showing results for tags 'help!'.
-
Group Multiple Overlapping objects at once
CoalCad posted a topic in The CUI, Hatches, Linetypes, Scripts & Macros
Hello Smart friends, Looking for a lisp where I can select multiple objects and any objects that are overlapping and the same color get grouped together. I have hundreds of these "arrows" in a dwg that I need individually grouped or block referenced. So they're easier to move and rotate in the future. Thanks so much for any advise!! arrows.dwg -
Help bending a loft inwards or create a whirlpool curve
redjoker81 posted a topic in Autodesk Inventor
i need help bending a loft inwards or create a whirlpool curve so i am trying to make the corner peice of a rubix cube 2.0 https://encrypted-tbn0.gstatic.com/images?q=tbn:ANd9GcS9uLEM_-bAVuVC78FZHS-69MjpuQGb3s00dup4GpjhhD13... https://encrypted-tbn2.gstatic.com/images?q=tbn:ANd9GcTjXyEHZppZfRJzBLAi34dufUdUH6DeYBcYkbWvyB6zddwy... btw this is for a school so thanks in advance Part1ofcube.ipt- 2 replies
-
- help with assignment
- help me
-
(and 1 more)
Tagged with:
-
Dynamic Block Visibility Checklist
rhgrafix posted a topic in AutoCAD 2D Drafting, Object Properties & Interface
I'm trying to make a block with an item list where I can choose any or all of 10 line items, I can put a stretch and array to size up the list to exclude blank lines but I cannot figure out which method to use to make a checklist. Layers are not an option because our clients have certain layer lists. Visibility seems to just do 'This OR That', not 'This, This AND That'. I think a LookUp Table is the key but I don't know which parameter sets to start with and how to make this checklist work. Attributes are not really the answer because the line items have 9 columns of info that never change on each item line. They must stay in the same order too. If there was some way to turn off sub-blocks, and drag them up or down! Thanks for any ideas! -
Hi, I have been using AutoCAD 2012 for a few years now (only just today upgraded to 2016) but for the past 6 months or so, any drawings that I create in AutoCAD cause this "proxy graphics" window to come up for my colleague. We have both been using AutoCAD 2012 LT and as I said, it has only been happening in the past 6 months or so. Before that it was fine which makes it unusual. Also, there is nothing on the drawing which is missing when he opens it and it has all entirely been created on the same program on a different PC (drawing border, logo & all). This happens for every single drawing that I create! The other weird thing is, I created our drawing borders & it happens when he opens the CAD blank template drawing too, but it never used to happen! Does anybody have any ideas? Please help, Liam
-
Hello I am looking for someone who is able to turn my Solidwork design in to a drawing so I can send them to the manufacture to be made. Please can some one help!!! Thanks 1r0nman:):)
- 2 replies
-
- help!
- drawing editing
-
(and 2 more)
Tagged with:
-
I haven't used Inventor in about 4 years, and I tried to create a project in Inventor using the 2013 version, but once I created a project file a bunch of the original settings got messed up. I now can't open a drawing, assembly, or presentation from the home window that pops up. I can only use the drop down icon to open a part file. Also, because I can't access the home drop down menu I can't specify whether I want the project to be measured in metric or english format. I think that I may have deleted the source of these files, but I couldn't find them in my trash on the computer and I'm not very tech savvy. How can I reset my inventor to the original settings so I can actually use it properly again? Thank you!!
- 5 replies
-
- help me
- help wanted
-
(and 3 more)
Tagged with:
-
Xref Layers and settings not carrying over to Sheet Set. Please help!
joneric13 posted a topic in AutoCAD Drawing Management & Output
Hi All, Need some help! My problem is this; I have several production sets (Sheet Sheets) of drawings in which the referenced drawing's layers are not carrying over. To clarify; In my base file file I went through and froze out and changed the color of several layers. When I reference that drawing into my sheet sets all of the layers are turned back on and set to the original colors. I should also note that the offending referenced drawing is also an xref. It is a large architectural drawing with several dozen nested xrefs refernced into a base file in which I have inserted blocks and symbols. I've tried different VISRETAIN settings and other options. Nothing seems to work. I've also went through various forums and tutorials to try and solve the problem before I posted here. I'm at my wits end! Any help would be greatly appreciated.-
- visretain
- sheet sets
-
(and 3 more)
Tagged with:


