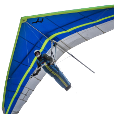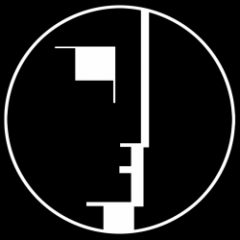AutoCAD 3D Modelling & Rendering
Solid and surface modelling, UCS, cameras, lighting, materials, rendering and animation. Share your woes or experience here.
4,333 topics in this forum
-
- 16 replies
- 7.1k views
-

- SLW210
-
- 6 replies
- 1.7k views
-
- fish_4_all
-
- 18 replies
- 4.2k views
-

- BIGAL
-
- 2 replies
- 1.2k views
-

- lrm
-
- 1 reply
- 1k views
-

- Cad64
-
-
- 1 reply
- 1.1k views
-

- ReMark
-
- 1 reply
- 2k views
-

- Cad64
-
- 5 replies
- 1.5k views
-

- Dadgad
-
- 11 replies
- 3.1k views
-

- SLW210
-
- 2 replies
- 1.1k views
-

- lrm
-
- 1 reply
- 1.2k views
-

- BIGAL
-
- 8 replies
- 2.7k views
-

- SLW210
-
- 1 reply
- 1.5k views
-

- Cad64
-
- 0 replies
- 887 views
-
- Veidere
-
- 1 reply
- 935 views
-

- BIGAL
-
- 4 replies
- 1.6k views
-

- afrazahmed
-
- 21 replies
- 8k views
-

- Cad64
-
- 5 replies
- 4.6k views
-
- OMEGA-ThundeR
-
- 0 replies
- 692 views
-
- sota
-
- 3 replies
- 862 views
-

- BIGAL
-
- 8 replies
- 2.1k views
-

- BIGAL
-
- 5 replies
- 4.1k views
-

- lrm
-
- 0 replies
- 816 views
-

- Bill Tillman
-
- 8 replies
- 2.7k views
-

- lrm
