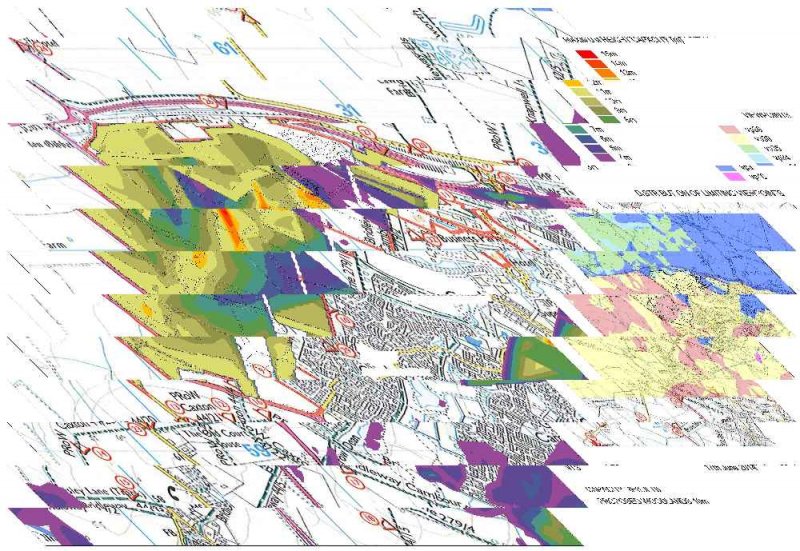Search the Community
Showing results for tags 'display configuration'.
-
Posted this at the Swamp too, hopefully something comes up. I'm having a bit of an issue trying to dig through the Display Manager to get the proper visual outcome for my Plan View mechanical piping. I simply started a QNEW drawing template defaulted from ACAD MEP. Using the MEP Design Display Configuration, any pipe that is 10" and larger shows up double line. When pipe is crossing over other pipe, it shows the hidden lines like you would expect, gives proper visual look of flanges, valves, etcetera. But in this Display Configuration any pipe 8" and smaller it shows single line, it has a symbolic "X" for flanges, etcetera. The only way to get everything to have a proper visual look of any size pipe, MvPart, or connection fitting is to change the Display Configuration to MEP Basic 2-line. In doing this, I lose the hidden line feature, so it looks very wireframe and can get messy in certain drawing situations. I have been digging and trying countless combinations in the Display Manager and I cannot figure out for the life of me what setting I need to adjust so that I can get (1) all sizes to show double line, (2) all MvParts and connection fittings to show properly, and (3) still have the hidden line feature functioning properly to provide accurate plan view visual information for the drawing. Any ideas? Thanks in advance. :wink: PS: Using AutoCAD MEP 2011.
- 14 replies
-
- display configuration
- display manager
-
(and 3 more)
Tagged with:
-
Sorry for my bad english. I have autocad 2013 map 3d since 2 months, and there is a drawings-midpoint on the display/screen, how can I remove that 'wheel'?
-
If I select certain images sizes I get a corrupted jpeg plot - see attached. The image size plotted was originally 7027 x 4842 pixels = A2; reducing this to 4825 x 3039 worked fine. I suspect it may be something to do with my graphics card (AMD Radeon R9 270) as I have experienced similar with other software too, where the rendered image size was 4606 x 4606 pixels, and I had to render 4611 x 4611 then resize them in Photoshop back to 4606 x 4606). Display drivers are up to date. Any ideas much appreciated, thanks
- 1 reply
-
- jpg
- display configuration
-
(and 3 more)
Tagged with:

