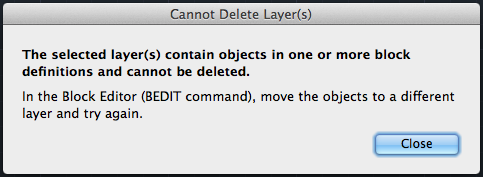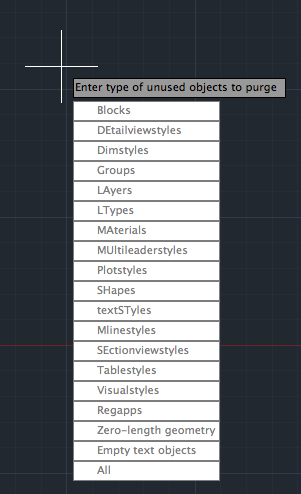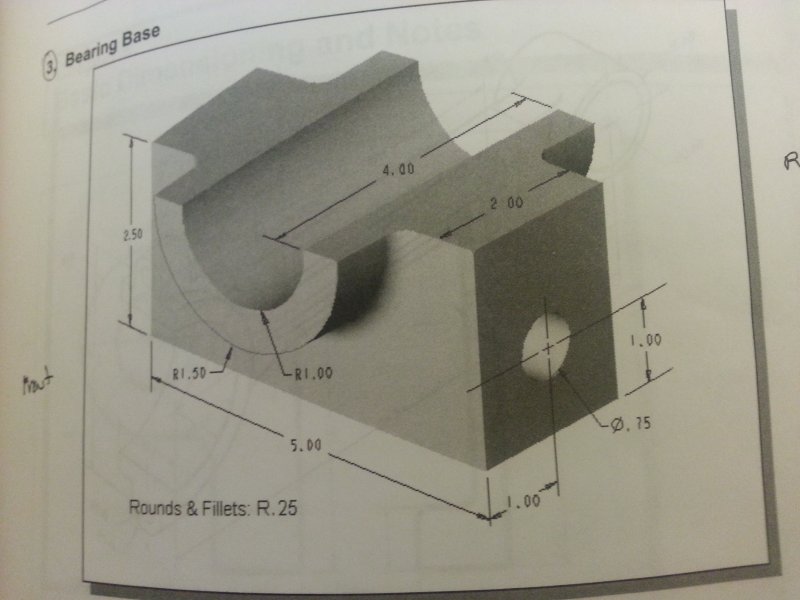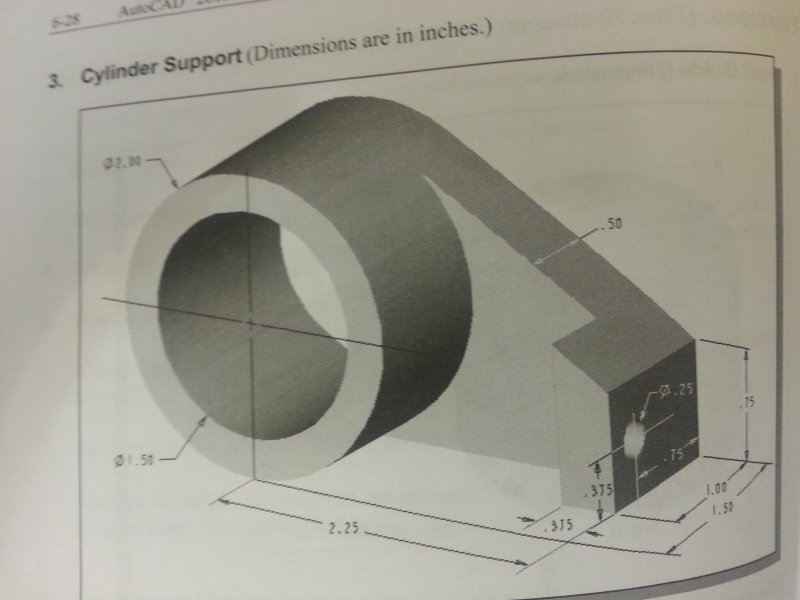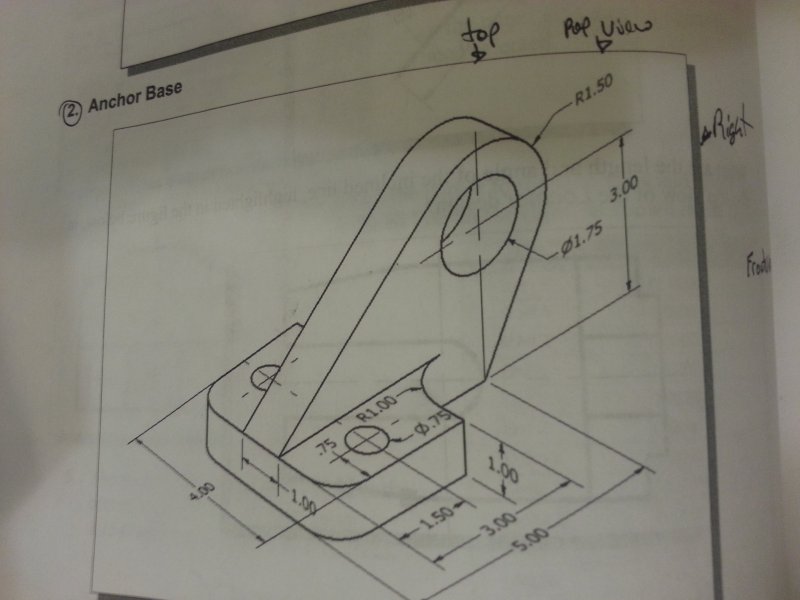Search the Community
Showing results for tags 'autocad 2013'.
-
"Snap to Intersection" option (OPTI/AutoCAD 2013)
EngineerSupport posted a topic in AutoCAD Beginners' Area
I am a network administrator, I don't use the software. W7Pro x64, 8GB RAM, Optisys/AutoCAD 2013 working in telecomm infrastructure design. I have a user who can no longer "snap to intersection" as he describes it, this makes it difficult for him to keep lines straight. I've looked through the settings that I see, he's looked through what he thinks is the available options, but we can't seem to get this setting back for him. No new software other than .NET security updates and windows updates. Can anyone think of some obscure setting where this could be enabled/disabled? The user (who is fairly savvy, has used this software for a couple years) has: -Right-click > Option > Select Snap Type -Options (from bottom of screen) > Snaps tab Any input would be greatly appreciated. Thanks in advance. -
hello! Sorry if I missed a threat about this subject, but I've encountered the next problem: While working on a 3D model, during change of view or visual style, some solids disappeared and appeared back if I went back to previous view. But when I opened my model this morning, a lot of solids were disappeared and didn't appeared back again. When I tried recover, all the solids were gone. When I select all, the selection shows I've selected 643 solids, but not visible or clickable at all. Also when I convert the BAK-file or same sort of file from a previous savepoint, it happens. I wanted to check what happened if I imported the file in sketchup (to check if it wasnt the file but autocad), it gave a theiga 46 error. It looks like something happend with the file. Also purging and audit or regen don't help at all. Does somebody know what the problem is in this case? And maybe if it's solvable? edit: when I click on the file one time, it shows a preview in the condition it was, see picture
- 13 replies
-
- disappear
- autocad 2013
-
(and 1 more)
Tagged with:
-
UCS base point all over the place when placing blocks made in past versions
pattyandme posted a topic in AutoCAD 3D Modelling & Rendering
Autocad 2013 in model work area , I am having a problem with selecting blocks from the pallet and placing them on the drawing. most were set t0 place at the selected point. how ever i don't know where to begin it will place them at x,y but not at z, ends up out of frame. in front view i place the block but when switching to top view the block is 100 feet to the rear of the model. 1:1 , inches and feet any help where to start correcting this it is cumbersome to constantly move the object a 2ed time. I guess its not really the insertion point because i can set that with the 0,0,0. It's when i click to set the point from the point of view without a snap it seems the axis view is not at 0 from what ever view im in but at the limit of the drawing from that point of view. example: I'm looking at the front view standing on the bottom center edge of the screen or limit of 125' +/- from the plan view. so i'm 125' from the 0,0,0 base point of the drawing in the z axis but at 0,0 in both x and y- 1 reply
-
- base point
- autocad 2013
-
(and 1 more)
Tagged with:
-
Sorry for my bad english. I have autocad 2013 map 3d since 2 months, and there is a drawings-midpoint on the display/screen, how can I remove that 'wheel'?
-
Hello all, First time poster here. I've got a large AutoCAD drawing compiled with about 4 different layers. Now I want just a section of it, and nothing else. I was wondering if it's possible to crop what I want (inside the white box area) and delete the rest. If so, which tool do I use? I'm using AutoCAD 2013 Please refer to the image attached. Thanks!
- 9 replies
-
- autocad 2013
- crop
-
(and 1 more)
Tagged with:
-
DesignScript for AutoCAD - Anyone Using It?
3D generator posted a topic in AutoCAD 3D Modelling & Rendering
Hi All, This is something I've waited for since December 2010 when I first learned about it: http://designplaygrounds.com/deviants/about-generative-design-platforms-by-mark-loomis/ http://labs.autodesk.com/utilities/designscript This plug-in to AutoCAD does the same thing that Grasshopper does for Rhino: computational generative design. Before you get too excited however, it seems to be purely language based, not visually component based like Grasshopper. This means that it will probably be harder to learn how to use. I'm hoping that my Grasshopper skills will be somewhat transferable, we'll see how it goes. Another thing to note is that DesignScript only works in AutoCAD 2013 64 bit running on Windows 7. If you're using a 32 bit system it won't work. If your OS is something other than Windows 7 it probably won't work. Anyone else out there using it?- 5 replies
-
- generative design
- designscript
- (and 3 more)
-
I can't find much info in this so thought I'd ask here... I have a custom CUIX file as our enterprise menu for our CAD standards and settings and with it have MNL file to auto, demand load LISPs. It works fine for me as an admin but not for others. I've looked into the problem and it seems to be that it's related to fact rhat the folder access rights are set to read only. Does any one know why this would be a problem, as everybody can see and open the file in Notepad and can find it using (findfile "company.mnl") in AutoCAD. I can't understand why then AutoCAD says it failed to load the MNL file. Any ideas? TIA
-
- cui
- autoload lisp
-
(and 2 more)
Tagged with:
-
i installed it a 2 month ago, and it was fine and everything. i even used it but, after a while of not using it, it didn't work. it is running but, a box pops out saying "the security system is not functioning or is improperly installed", and then it disappears... pls help ToT i don't know what to do T.T i seriously need this for my plates T.T
-
Hi Guys, I have been using AutoCAD for some time now. I have always been trying to stay away from X-Refs as I do not understand them fully. But in the current project im running I have to upload a .dwg into a program, but the catch is, the drawing MUST NOT have any X-refs. Now, in the folder structure I have of this drawing consists of about +-10 different .dwg files. Is there any way I can use the root .dwg to remove the x-ref values, but still have the drawing, to allow me to have the same drawing so I can upload it into my program? Size does not matter in this scenario. Ill be hovering the forums for some time and would appreciate any response. CAD Version : AutoCAD 2013 Thank you!
-
Having problems when installing Autocad 2013.
IrosshiPaz posted a topic in AutoCAD Bugs, Error Messages & Quirks
Hello everyone, I'm new in this forum page, I'm tired of search something that could help me solving my problem but nothing's worked yet! The problem is that I had installed the Autodesk 2013 in my PC for the first time ever, everything was perfect! It worked really cool and since a month ago I was beggining to do some serious projects by myself. Five days ago, I noticed that Autocad was giving me some problems like, the cursor dissapeared when working on it (And it didn't appear even if I close the Autocad) and some other problems so I decided to reinstall it. I did everything as the official page said, delete everything from everywhere, including the registries. Then, I open the installer that the page offers to all users (It's like an executable file that just creates the Autodesk folder in the direction you want), then it itself opens a setup of autocad (The window that have that big stadium as a background) that says "Iniliatizing" but after a minute then, appears another windows that says "A software problem has caused Autodesk Installer to close unexpectedly" and it contains a chart where I can write details and my e-mail address, also it has a report details view buttom that says "Report contents adsk_setup_minidump.dmp, dmpuserinfo.xml and dumpdata.zip" and it doesn't let me install Autocad back again! Please, I'm tired of seach for solutions and couldn't find one! Let me know if you know how to solve this problem. MY PC: WINDOWS 7. 64Bit SP1 Intel Core i7-2600 CPU @ 3.40GHz 8Gb RAM NVIDIA GeForce GTX 550 Ti.- 7 replies
-
- problem opening
- autocad 2013
-
(and 1 more)
Tagged with:
-
Time to appear in Drawing Utilities
Conor posted a topic in The CUI, Hatches, Linetypes, Scripts & Macros
Hi, I hope you can help. I have created buttons which create custom properties in the DWGPROPS. I would now like to add another custom properties which shows the Current Time (not to be updated). Can this be done? -
Hi, I have this 3d file of mine (which i have worked so hard for it), and it's size has increased to 240 Mb's! I assume this has happened due to forced closings and the backup files ... i have already deleted them... but it didn't help. i ant even copy my model into a new work space. please... help me out here! urgent!
- 8 replies
-
- file size
- autocad 2013
-
(and 2 more)
Tagged with:
-
Hi, the problem I was facing (and still facing) was that I use my mouse middle button (scroll) as pan when clicked, But it poped out menu for snap overrides, then I resolved this issue by MBUTTONPAN variable by setting its value to 1. Now when I start a new file or a new session it reverts back to snap override menu and I have to again use variable. The changes I am making are not lasting more then a drawing. Can any one tell me what's causing this and how can I resolve this. Once I made a change in variable it should be permanent unit I change it again, but it is not. So does any one have any solutions. I have also tried profile for this case, but same results. Even the changes I have made to FILL or TASKBAR or ZOOMFACTOR and many like this which I am used to are not working more then a drawing. Would appreciate any one's expertise.
- 3 replies
-
- variable
- autocad 2013
-
(and 3 more)
Tagged with:
-
Is it possible to use the viewport on one page to show the paper space of a different page?
- 1 reply
-
- paper space
- autocad 2013
-
(and 1 more)
Tagged with:
-
Hi, I'm trying to delete a unused layer. But when I do that I get the following error (see attachment). I googled a bit and figured out that the LAYDEL command might solve my issue, but as I'm using Autocad 2013, that's not possible, as it doesn't have this command... Any id's how to solve this? The block that causes the error can also be deleted, I tried with the purge command, but must be doing something wrong cause it didn't work. Oh yeah, with regard to the purge command, I see it this way (attachment 2), how can you display it in a window kind of view to get a better overview? Best regards, Vincent
- 4 replies
-
- block
- autocad 2013
-
(and 1 more)
Tagged with:
-
Autocad 2013 Materials: Pool of Liquid Enigma?!?
Ender posted a topic in AutoCAD 3D Modelling & Rendering
Hi, I'm an Autocad Architecture user (the 2013 student version) and I was wondering if someone can solve a mystery for me. In Acad's Material library there are some Water materials you can choose from such as Swamp, Swimming Pool, Tropical etc, but I can't figure out how they're supposed to be used to save my life. When I check the properties of water materials, in the little preview window they are applied to a "Pool of Liquid" geometry. Am I supposed to create that sort of geometry? How? I don't get it. It's embarrasing, really. Must be some little obvious thing i'm missing. I'd like to ask some of the more experienced people here to explain to me, if possible, how I'm supposed to work with these water materials. Thanks in advance! -
Hello this semester i took Computer aid grafting design and i am using autocad for the first time .. until now for being the first time using autocad i think im going really well and i have learned a few things and i feel good about that but now i am struggling to pass this course and it is very important for me. We are working with autocad 2013 and were using the autocad 2013 intro to 2d fundamentals ..im working right now with chapters 5 and 6 and i have a little bit of trouble trying to understand how do you draw a 3d model to 2d using the construction line and top , front and side view .. if anyone can help me with this i will be very thankful , thanks im posting the pictures of the projects that i need to deliver this monday and i am very far behind
- 5 replies
-
- contruction lines
- autocad 2013
- (and 2 more)
-

ACAD 2013 > Microstation Conversion Bug
LearningQuickly posted a topic in AutoCAD Bugs, Error Messages & Quirks
Hey everyone, I have recently come across a new issue I'm having with my Civil 3D 2013 when converting my DWGs to DGNs. It seems that if a DWG is saved in 2013 and then converted to DGN using Microstation V8i (or exporting from CAD) any complex linestyles come into the DGN with "?"'s where the linestyle should be showing up. Army Corps of Engineers standard TREEL (tree line) or DUCT (duct bank) linetypes for example. I have tried reloading the linestyles in Microstation and then updating the drawings but nothing has worked. Luckily, I still had 2012 Civil 3D on my workstation, so I went back and saved the files using 2012 and then converted them and voila everything looked great. Has anyone come across this issue yet and found a workaround? Any ideas on what I can do to fix this issue?-
- bug
- autocad 2013
-
(and 1 more)
Tagged with:
-
3D Orbit does not work with Shift + Mouse wheel
Jamesy007 posted a topic in AutoCAD 3D Modelling & Rendering
When trying to orbit while pressing the mouse wheel & holding shift nothing happens. I have looked into CUI and everything is set up correctly under mouse buttons. Clicking on the navigation wheel allows me to orbit but using shift and mouse is so much quicker. I have just upgraded to AutoCAD 2013 perhaps that is the problem?? How can I fix this?? Cheers- 6 replies
-
- orbit
- navigation wheel
-
(and 2 more)
Tagged with:
-
Autocad 2013 Trial - Interface Quirk And Move Command Bug?
one25IT posted a topic in AutoCAD Bugs, Error Messages & Quirks
I just installed Autocad 2013 as a trial to test it out and I like it. I noted two flaws in my installation and I was wondering if it's just me/my hardware or if somebody else noted the same behavior. On the ribbon (affects all panels and work spaces) as well as in tool tips the last letters of commands are missing (screenshot). After working for a while and having multiple objects selected, hitting M + Enter key triggers directly the displacement command and doesn't give me the option of a simple move command. Running the command from the toolbar continues to work as expected. I would be curious to hear your opinion. Best regards.- 8 replies
-
- bug
- autocad 2013
-
(and 1 more)
Tagged with:
-
Hello all! Just converted to mac and have installed autocad 2013. I am quite shocked to find no option for 'smooth display' or anti aliasing for 2D drafting. Am I missing an option, I am very new to mac! Thanks for your help. Mike
- 11 replies
-
- autocad 2013
- anti aliasing
-
(and 1 more)
Tagged with:
-
Hi there, I am using Autocad LT 2013. I wish to use Autocad to draw subdivision lines and need to overlay satellite imagery (Google Earth or Google Maps) in tandem with Garmin GPS waypoints taken in the field. In the 'type a command' ribbon, when I type in 'GEOGRAPHICLOCATION' and select 'Import the current location from Google Earth' (opens Google Earth, where you can retrieve a location to import). Then a window appears which says 'Navigate to the location in Google Earth that you want to import before continuing (for best results, configure the view in Google Earth to look directly over the location that you want to import). When I select 'continue' the command ribbon asks that I, 'select a point for the location : Can someone please explain what this means? I have looked at the co-ordinates on google earth and attempted to enter but it does not feel right. Then says 'specify the north direction or (angle):s, then 'Point or option keyword required'. Can someone suggest a way to have the ability to draw subdivision lines on satellite imagery. Garmin's Basecamp will allow drawing on top of google earth but I do not want tracks, I will only use the waypoints made by the gps device, but I need to draw measured lines that reflect the co-ordinates of the location. Thanks
- 1 reply
-
- gps
- google earth
-
(and 3 more)
Tagged with:

