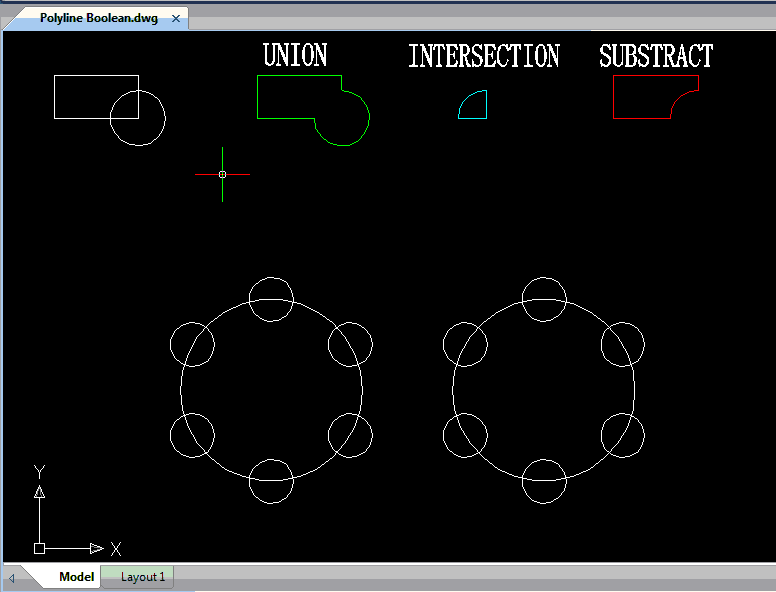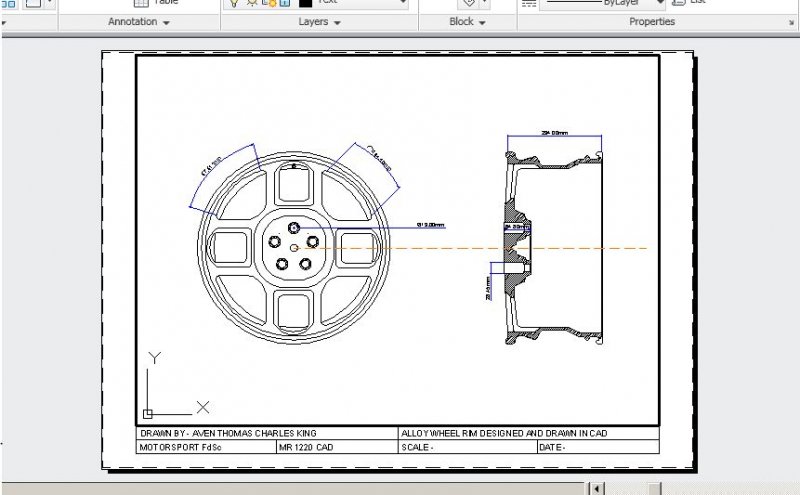Search the Community
Showing results for tags 'cad'.
-
Hello to the forum I need your help with choosing right components to my new PC. I've already done some research. Below is what I gather so far. I will use it for Civil 3D and 3D Max for later visualisation of the project made in Civil. Budget is around 1500 Euro. CPU: Intel Core i7 2600k Motherboard: Asus P67 Sabertooth Graphic Card: GeForce GTX 580 Asus 1536MB RAM: PATRIOT GAMER 2 16GB 2x8GB DDR3 1600MHz CL9 HDD: Intel 2.5'' SSD/520 MLC 60 GB (SATA 3) WD CAVIAR 1000GB (WD10EARX) 1TB 64MB 7200obr SATA3 POWER: CORSAIR AX 850W - would be enough? BODY: Cant decide which one would be the best for cooling and easy to install all hardware inside without extra tools. CoolerMaster Dominator II CM 692 SilentiumPC Regnum L50 Corsair Obsidian Series 650D Corsair 600T White Edition OS: Windows 7 PROFESSIONAL BOX UPS: Any advices? I will buy it later so its not in the budged.
-
Do anyone know the difference between Trim and Pline Boolean operation? I have made a demo about these. So what do you think it? Can you give me your advice?
-
Are there any functions you want but not exist in your current CAD software?
Derrick022 posted a topic in AutoCAD General
Each software has its own advantages and i think everyone will come across some problems at work. So what will you do when your current software lacks the functions your want or are not powerful enough? To replace it with another software which has powerful such kind of functions but weak for other functions? Or combine the two software for using? -
Hello! For a designer, a good software is important to design. According to you, what's your desired software?
-
Hello, everybody! For conducting Boolean operation, I use Trim but I feel troublesome since many selections have to be carried out. So I wonder are there some new way to simplify the process? Hope anyone could give me some advice. Thank you.
-
I'm a college Architecture student using CAD 2011 for MAC. I have multiple copies of a block, and when I move one copy to a layer, it doesn't seem to actually move. For example, if I have 2 copies of block A, and move one copy from layer "Inside" to layer "Outside", then hide layer "Outside", the block I just moved doesn't hide, but everything else on layer "Outside" does hide. When I inspect the moved block, the properties say it's on layer "Outside". What is going on? Thanks!
-
Free download of autocad architectural 2009 software
pritamobi posted a topic in AutoCAD Beginners' Area
I am newbee in this field.I want to learn Auto Cad Architectural for designining 3D building structure. Which software i should download which is available free on autodesk. I am using 4GB ram windows vista with 350gb space. Pl let me know if more info is required about my laptop. Which forum should i start to read and follow for practice. -
Hi All, Ive been aggressivly lurking here for some time now, but finally i have a problen that cant be solved by mere lurking alone. Our company has been supplied a set of Cad Duct layouts to be amended/standardised against the rest of the drawings in the project. However we donit run Cad Duct at all. Does anyone know if/how to convert the Cad Duct solids and layouts into objects that can be altered in Auto Cad? I know you can adjust length etc by dragging grips. Unfortunatly were required to almost compleatly reformat the drawings (whoever was subbed in originally had some pretty "interesting" drawing composition :S ) Thanks in advance for any help. _SN_
-
I work for a demolition company and and trying to print off site plans, sent to us by clients (which are drawn in CAD, but sent to us as pdf's), to scale on an A1 printer. The documents being sent to us are supposedly to scale @A1. I have tried printing both in adobe and bluebeam but both programmes seem to lose accuracy and consistency between drawings. What is the easiest and cheapest way of measuring, then printing pdfs to an accurate scale.
-
What is the best software program for converting pdf to dwg???
-
Text going across design!!!! help!
dubking posted a topic in AutoCAD 2D Drafting, Object Properties & Interface
hi guys, noob here, been given since Friday to learn CAD, i need to have my work in the post tomos at the latest. my problem is text and plotting, heres a jpeg showing the issue, bottom jpeg (only printer available - lexmark P6350) when i view my project before plotting it is fine jpeg included. many thanks! peace- 6 replies
-
- plot problem
- inline
-
(and 2 more)
Tagged with:




