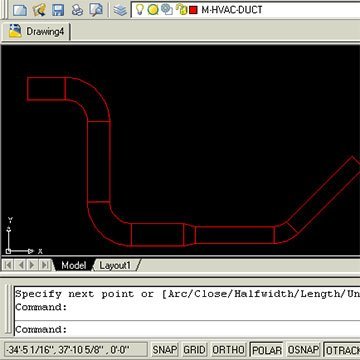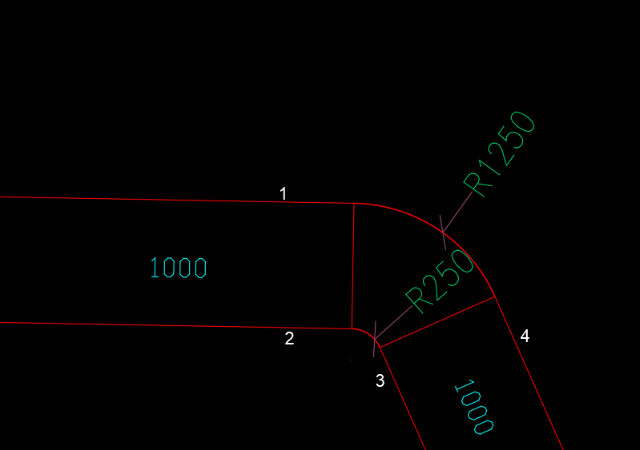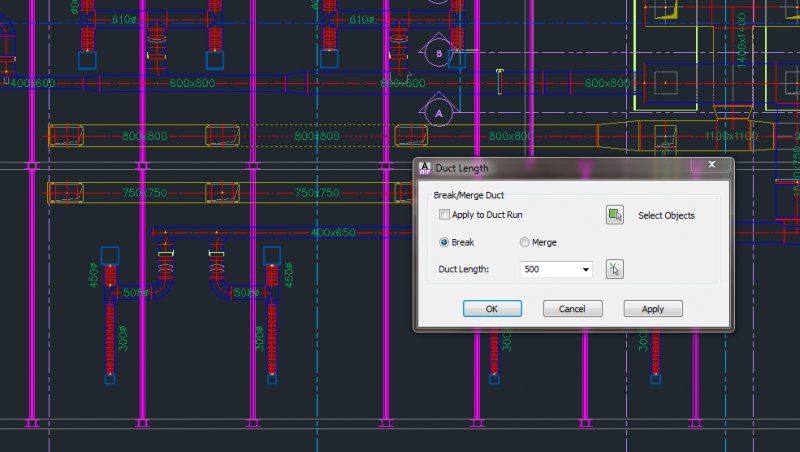Search the Community
Showing results for tags 'duct'.
-
Version 1.0.0
3,603 downloads
This is a program made by ASMI and modified by Ronso in this thread. This is a genius free LISP Program and can be used in many trades, but has most usefulness in the HVAC, Mechanical, and Piping industries for drawing 2D CAD designs. It allows you to create Duct, Pipe, and Segmented Duct or Piping with automatic elbow or fittings to accurate dimensions via some initial input at the command prompt. The programme in action Function Syntax: DUCT For instructions on how to run the program see here. -
Can anyone Help me to write a lisp me an AUTOCAD LISP; Command is EE0 Pick Line 1 pick line 2 pick line 3 pick line 4 find the distance from line1 to line 2 SET VALUE D1 Find the distance from line 3 to line 4 SET VALUE D2 fillet line2 WITH line 3 FILLET RADIUS 0.25 * D2 fillet line1 WITH line 4 FILLET RADIUS 1.25 * D1 DRAW POLYLINE CONNECT WITH FILLET EDGE 1 WITH 2 DRAW POLYLINE CONNECT WITH FILLET EDGE 3 WITH 4 I found a few lisps online, But not fulfilling this particular requirement many thanks !!
-
Hey experts, How can i reduce a duct from (H=600 & W=400) to (H=600 & W=300), noting that i don't want it to be reduced by 50 from each side. What i need is to reduce it by 100 from one side only. In other words, one side of the duct will remain flat, while the other side will be reduced by 100. Hope i made myself clear, Your urgent help would be highly appreciated!
-
Can anyone tell me if I can split a run of duct into standard lengths automatically. The same as ACAD MEP, below: I've already looked online but only see comments like split it manually which would be a bit of a pain with a complex building. (I'm issuing full schedules to a fabrication company, I can't just send them GA type dwgs to take-off). Ta' much.
-
mep best workflow practises for hvac design detailing for fabrication
wanabdrummer posted a topic in MEP
Hello everyone, my work has asked me to start using autocad mep to detail drawings since I have a little autocad experiance over the years. computer is up and running,acad mep installed,trimble design link installed,ready to go. now what? What file format do i need to get started /dwg ? i assume. I just need a push start and a little help to get a project started. any suggestions would be appreciated. I will be taking a few courses but nothing scheduled for a month or so. -
help finding a lisp to create a single lie flex.
opapichulo34 posted a topic in AutoLISP, Visual LISP & DCL
I am trying to find a lisp that will create a single line flex like a "spline" but if it gets to be longer than 10'-0" then it should show as a "hard round duct" for the remaiing part. (according to code flex can not be longer than 10') can anyone help me or have a lisp that is cappable of doing this? thank you! -
Hi All, Ive been aggressivly lurking here for some time now, but finally i have a problen that cant be solved by mere lurking alone. Our company has been supplied a set of Cad Duct layouts to be amended/standardised against the rest of the drawings in the project. However we donit run Cad Duct at all. Does anyone know if/how to convert the Cad Duct solids and layouts into objects that can be altered in Auto Cad? I know you can adjust length etc by dragging grips. Unfortunatly were required to almost compleatly reformat the drawings (whoever was subbed in originally had some pretty "interesting" drawing composition :S ) Thanks in advance for any help. _SN_




