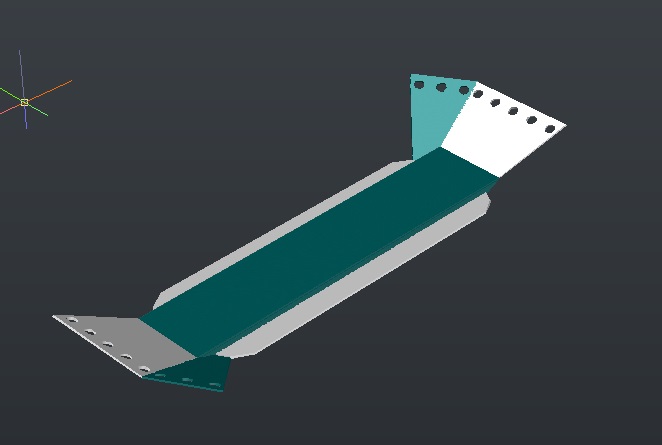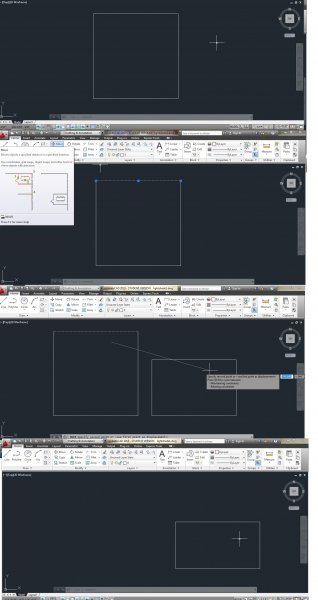Search the Community
Showing results for tags 'troubleshooting'.
-

How to calculate road widths between a given distance?
vorno posted a topic in AutoLISP, Visual LISP & DCL
Hi everyone, Long-time user of the forum, but first-time poster. Thank you all over the years for your various contributions, they have helped me a lot over the last ~8years! My problem: I have ~15km of road where I need to calculate the width of the existing road every 10m, using a survey consisting of polylines. I then need to take this information and put it into a table (Excel for example). So far I've found a lisp routine that creates dimensions between two objects at a given interval, but I don't know how to get the information into Excel. Furthermore, it would be highly beneficial for me to identify the location of the measurements in Excel (whether identified by a simple sequential number or by x/y data). I look forward to this discussion! Thank you in advance, Vaughan.- 4 replies
-
- lisp
- troubleshooting
-
(and 1 more)
Tagged with:
-
troubleshooting quick select
SuzanatParksNYC posted a topic in AutoCAD 2D Drafting, Object Properties & Interface
I'm not a beginner and I've been working withCad 2016 for about two years, but all of a sudden when I tried to do a quick select on one of my drawings it's not working. After selecting the item, Entire drawing, Multiple, Layer, then the layer value and name. Check off Include in new selection set. It deselects and says there are no selections. This is a new thing, I haven't encountered before, and it just started happening in this file. Not my other ones for the same project. -
I have 2010 and for some reason today cannot alter the scale of my drawings...model space is set for 1:1, paper space displays viewports at 1/8", but once I shift to 1/4" most lines [not just annotative objects/text] disappear, however are still there because I can still highlight them...same thing happens when I test out changing model space to 1/4" scale, most lines inexplicably disappear. I drew everything in a 1:1 void from scratch/clean new files. Googled the help forums, and only find people with lineweight issues [lol] etc, I've already fuddled with all the linetype scaling settings [ltscale, msltscale, psltscale, celtscape], so am at a loss. Any help would be much appreciated!
- 2 replies
-
- scale issues
- dissapearing lines
-
(and 2 more)
Tagged with:
-
Hello, I am using Revit 2015 and I had to add a revision to two sheets. They both use the same title block and they are the only two sheets in the revision. One of the title blocks acts as it should and shows the revision number and date on the title block in the revision section, but the other sheet does not. Has anyone had this happen before and if so do you know what to do? Thanks in advance
-
I've made this script to adjust the extensions on our rectangular transition ducts but it doesn't want to work for me. Everything is fine if I keep it simple and leave out the " Or "Ductmate 35" " part but for this to work, I will need the or statement. Anyways, here's the script... select item.cid case 2 dim extin = item.dim[6].numvalue dim extout = item.dim[7].numvalue dim con1 = item.connector[1].value dim con2 = item.connector[2].value if ( con1 = ("TDC" or "Ductmate 35") ) and (extin < 2 ) then item.dim[6].value = 2 end if if ( con2 = ("TDC" or "Ductmate 35") ) and (extout < 2 ) then item.dim[7].value = 2 end if if ( con1 <> ("TDC" or "Ductmate 35") ) and (extin < 0.5 ) then item.dim[6].value = 0.5 end if if ( con2 <> ("TDC" or "Ductmate 35") ) and (extout < 0.5 ) then item.dim[7].value = 0.5 end if item.update() end select Can anyone spot the problem? I'm hoping its an embarrassingly simple one.
-
I work in the HVAC field. I've just around a year of experience with the program and have never had this problem before. I use 2 layers; 1 for piping and another for linears and dimensions, etc. For some reason, everything shows up on the model space, but once i plotted on the paper space, a good chunk of the layer i use for my dimensions are not showing up at all. I've regenerated the drawing, checked the frozen/unfrozen state, made sure the layer was on, went through layer properties and my printer logo does appear without the red line through it. If anybody has any input or have experienced this problem before, anything would help because i'm stuck. Thanks
-
Help! Can't convert drawing from mm to inches!!
alexstephens7 posted a topic in AutoCAD 2D Drafting, Object Properties & Interface
I am trying to convert a drawing from mm to inches which should be totally simple. Everytime I scale it in the drawing it becomes completely unreadable and looks insane. When I block the entire drawing and try to insert it into a new drawing set in inches it is huge and I cant pan or see anything except the corner of the lowest wall and the program starts acting glitchy. I'm not sure if the way the original drawing was set up could have something to do with this? I'm working in autocad 15 for mac. Any help would be really appreciated!- 2 replies
-
- scale drawing
- scale block
-
(and 2 more)
Tagged with:
-
Hello All Yet another NOOB here looking for a little help is possible. I am drawing up my hull and I am trying to render all boards to be just Pressboard. Some come out green some white, and at 1 time the main center was the pressboard but it no longer is. I am sure I have something garbled and I looked through the threads. a point in the right direction would be swell THX all ACV Hull.dwg
- 8 replies
-
- rendering materials
- 3d rendering
-
(and 1 more)
Tagged with:
-
Whenever I use the move command on a line or series of lines that are touching other lines, the lines that aren't part of my selection move with that one line. Here's a series of screenshots showing what I mean. I can't move just that line without moving the other lines around it. Quite frustrating. Anybody know how to fix this? Thanks!


