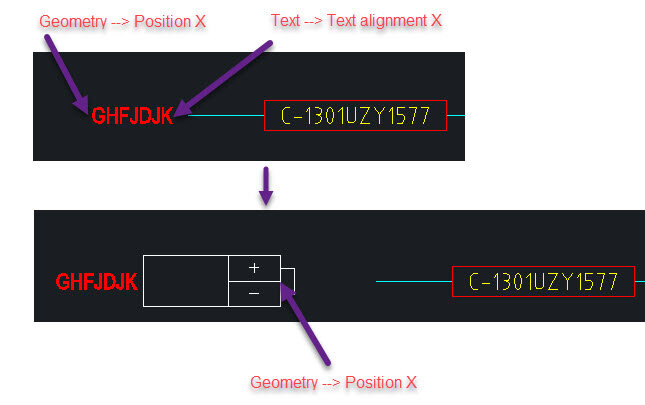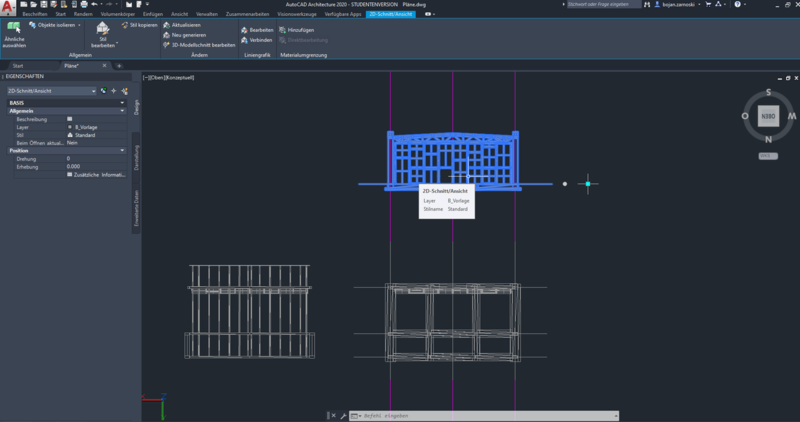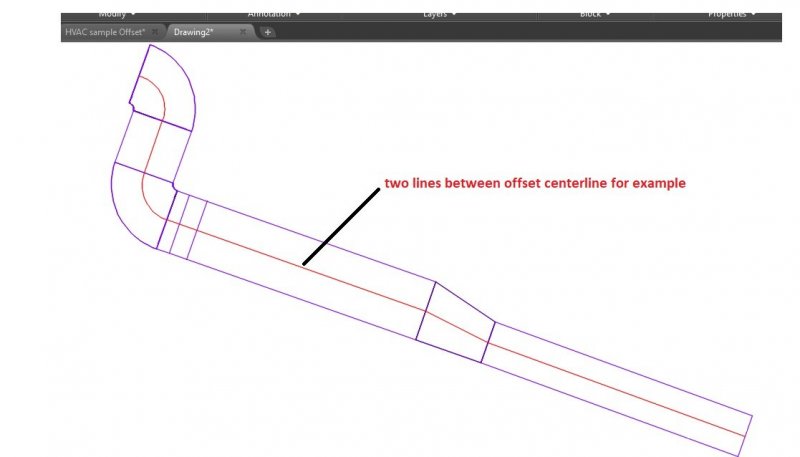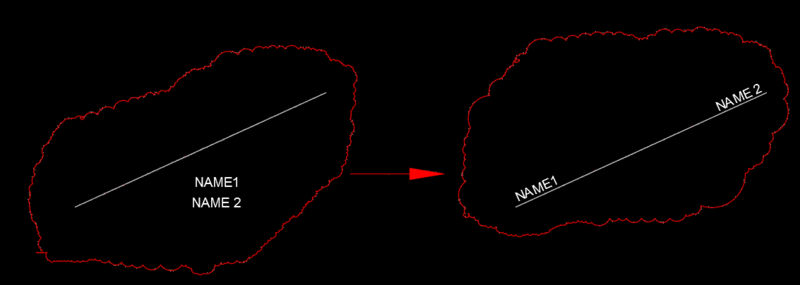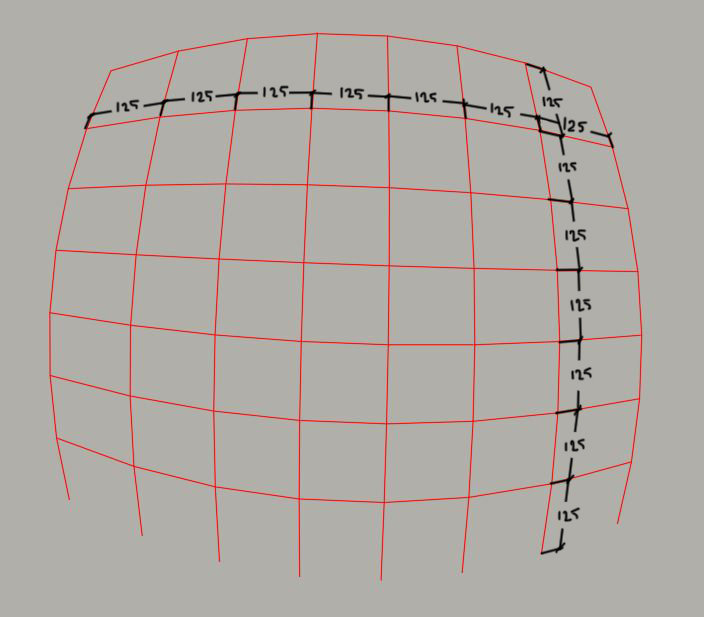Search the Community
Showing results for tags 'autocad'.
-
Hello! I have been getting suggestions and help from this forum for some time now, but have reached a point where I am currently at a loss. I am still relatively new to the topic of lisp and co, but I am trying to improve constantly. For my current problem, I am trying to select a block and insert a point into it. I have simplified my current lisp file into the function below so as not to go over the top. My problem is that I get back an empty selection set and thus can't execute the function from Lee Mac correctly. (defun TestFunction ( / ) (while (= ss NIL) (if (setq ss (ssget "_+.:S:E:L" '((0 . "INSERT")))) (progn (setq ent (ssname ss 0)) (setq Block (vla-item (vla-get-blocks (setq doc (vla-get-ActiveDocument (vlax-get-acad-object)))) (cdr (assoc 2 (entget (ssname ss 0)))))) (Insert_Point) ) ) ) ) (defun Insert_Point ( / ) ;; Block Einfügepunkt ermitteln (setq Message (strcat "\nEinfügepunkt wählen:")) (setq Pnt (getpoint Message)) (setq sel (ssadd)) (setq Point (vla-addpoint Block (vlax-3d-point Pnt))) (ssAdd (vlax-vla-object->ename Point) sel) ;; sel stays empty so the following line cant be executed properly (UpdateBlock doc ent sel) ) Many thanks for your help! Best regards Florian
-
Hi I work in a company, people come to us with their plot registry, on which are the dimensions (north,east,south,west) and area of their plots. But there are no angles. For example, a plot of 25 * 10 meters with an area (according to the mathematical calculations) should be 250 square meters. But 244.95 is listed on the registry.My question is how do I quickly draw this plot (according to the registry) in AutoCAD? Is there any lisp for this?
-
Good Afternoon, Everyone. I'm working on the Civil Drafting Project and I don't understand how to interpolate where the contour intervals cross the gridlines. I have drawn my grid with all of the values included, but I'm not understanding how to calculate the values. Could someone please assist me. I'm at a standstill. I would really appreciate it and be forever thankful!
- 23 replies
-
- penn foster
- civil drafting
-
(and 1 more)
Tagged with:
-
Has anyone on this forum started to get pushback from the money men regarding Autodesks move to subscriptions? We currently run mostly AutoCAD LT with a few copies of AEC pack from our Revit trial that never got downgraded. I went to the chairman to present Revit again as an option for moving the company forwards to now catch up with the rest of the industry and I got no further than the 5th slide (I started with the costings to avoid nasty shocks) and he shut the presentation down saying he isn't going to pay >£200k per year for software, up from £25k. Are any other companies looking at alternative CAD BIM software to Autodesk?
- 17 replies
-
- autocad
- subscription
-
(and 1 more)
Tagged with:
-
In this tutorial you will learn how to create contour lines from Google Earth on AutoCAD:
-
Hello! I need some advice on AutoCAD! The question is: our organization has moved back to remote work. What version of the program would you recommend to install on a laptop, taking into account that we need to use 5 computers simultaneously with "WorkTime" and "Zoom".
- 2 replies
-
- autocad 2018
- version
-
(and 1 more)
Tagged with:
-
block insertion point and Block attribute value
Kubucama posted a topic in AutoLISP, Visual LISP & DCL
Hello everyone, The attached code that "Replace the text by block and transfer the value to the attribute" and the code is working. What I intend to do now and am not succeeding in doing is the following : 1) I noticed that, the block insertion point is being at the coordinate (Geometry --> Position X of variable T2B_Text). Is it possible to insert the block at the coordinate ( Text --> Text alignment X of variable T2B_Text)? (See image 1) 2) Is there any way to make sure that the total value of the variable "T2B_AttributeTag" is not all transferred to the block attribute? (See image 2) Example: T2B_AttributeTag = TO 1301-UZY-1826A Value of Block attribute (T2B_Block) = 1301-UZY-1826A (Accurate this way) Obs : The Txt file is by (DannyNL), taken from the AutoCad forum. Code Lisp.txt -
autocad architecture Projecting generated sections to lines
Bojan posted a topic in Architecture & ADT
Hello fellow Autocad users, I've recently recieved a messy 3d model (consisting of various geometry types) in order to draw section plans from them. First I tried to generate a floorplan with Autocads "Generate Section/Elevation" tool, thus recieving the projection as intelligent object. In order to draw the plans cleanly from the messy projection I want to transform the projection into a linegrafic, but I can't find a way to edit the projections without crashing Autocad. I also can't use flatshot since the projection is not a Brep. Is there any way to transform the projection into a line grafik, or another alternative to generate cross sections? I've attached an image to depict the problem (I use a german version of AutoCad architecture 2020). Thank you in advance! -
Electric Transmission poles
Shablab posted a topic in AutoCAD 2D Drafting, Object Properties & Interface
Are there any resources I can take a look at to find all different types of electric transmission poles in autocad. -
Can anyone help me for the create lisp for following condition . * I have 200 of text separately in my drawing ..i want block them individually each one. *i want select 200 of text at once block them individually .. Can any one create lisp for that.thank
-
Hi, I'm having a hard time figuring out how to make a toolbar that can be downloaded for all to use. My problem is how do you share a "common directory" with the world? The toolbar works perfectly fine on my computer, because I have defined my own directory in the macro under the cui command. So the question is: how do you make a "common directory" so that the toolbar can be accessed on any computer? I hope I have made myself clear. Thanks!
- 13 replies
-
- custom toolbar
- cui
- (and 9 more)
-
I have a problem with trim command. When im in the trim command, window selection doesn't work. Only crossing window. I've been trying everything that i can like PICKFIRST, PICKDRAG etc. I searched it online but there is no solution. :(
-
Not sure what i have been missing here. But finally decided to do something about our custom code. The lisp looks for a file and if present on system proceeds to step 2. Step 2 it checks for match with path. this is where i get confused.. I thought a (princ) close's the file clean (no loose ends) however the settings are there (in the options) but not applied. what am I missing? I have looked for some way to apply settings under the options dialog but no success. (Setvar "cmdecho" 0) (if (= "24.0s (LMS Tech)" (getvar "ACADVER")) (progn (if (not (wcmatch (getenv "PrinterConfigDir") "*path*")) ;Looking for Printer Configuration Search Path (setenv "PrinterConfigDir" "path") ;If not found add Printer Configuration Search Path ) (if (not (wcmatch (getenv "PrinterDescDir") "*path*")) (setenv "PrinterDescDir" "path") ;If not found add Printer Description Search Path ) (if (not (wcmatch (getenv "PrinterStyleSheetDir") "*path*")) ;Looking for Path in Plot Style Table Search Path (setenv "PrinterStyleSheetDir" "path;") ;If not found add Plot Style Table Search Path ) ) ) ;(alert "message") (Setvar "cmdecho" 1) (princ)
-
I can convert my raw AutoLISP (.lsp) codes into Visual Lisp (.VLX) and .FAS application using AutoCAD VLISP IDE. I was looking into Autodesk App Store and downloaded some of the free applications. It was .msi. That means it will install directly on Windows and link-up with installed AutoCAD. I am very new in the App Store. Could you please help me to understand to convert my .lsp or .vlx or .fas into .msi? Thanks.
- 4 replies
-
- autolisp
- visual lisp
-
(and 3 more)
Tagged with:
-
Hi all, does anyone know how it is possible to be a tester of beta (and alpha) versions of AutoCAD and Revit and other Autodesk products? I appreciate any help!
-
Hi All, anyone knows when AutoCAD 2021 will be available?
-

Where can I send wishlist to Autodesk?
Ahankhah posted a topic in AutoCAD Bugs, Error Messages & Quirks
Hello everybobdy, is it possible to let me know how I can send Autodesk my wishlist about AutoCAD and Revit and other Autodesk packages? I appreciate any help! -
Run overkill command or similar on current layer only
david1-b posted a topic in AutoLISP, Visual LISP & DCL
Hello, I have been working on a VLISP routine that reads from a txt file and draws some plines based on the text file. As a result of how the text files are received some lines are drawn as duplicates. Accordingly, I would like to run the overkill command or something similar at the end of the routine on only the active layer. Can anyone provide advice or code snippets as to how I can complete this. I did not see an ActiveX reference to OVERKILL, and am pretty new to vlisp (so go easy). Thanks David -
Hi, i was searching for some good block for free and I found this website, i would like to share with you. It has over 200 blocks well organized by category (indoors, outdoors, vehicles, people, office etc.) and above all they are free and with no need of registration. There's also some pattern. They also have a 3ds max section but i think it's under construction Hope it helps http://max-cad.com
-
how to do the automatically offset in between two lines offset centerline for all
amarendra posted a topic in AutoLISP, Visual LISP & DCL
Hello Dear Friends, how to do the automatically offset in between two lines offset centerline for all. kindly find the attached for sample image with drawing. if anyone knows lisp please help me. I am using AutoCAD 2017 Thanks Amarendra HVAC sample Offset.dwg -
Hello Everyone, I'm working on a GIS Application which is running with AutoCAD, in that we are placing some lines and structures, while placing that the annotation will be placced automatically middle point of that poly line. after that we need to align that as per the below image. is there any possible to align the blocks automatically. steps would be Select two Blocks--->Select the Line then the blocks should be alined automatically as per the below image. can anyone help me on this. Thanks in advance. Sample.dwg
-
Hi guys, I have 3d polyline net system as you can see down below, trying to measure every cell automatically (see attachment), problem is that net is 3 dimensional and hard to define measuring angular, every 3d polyline is individual (see attachment) just want to select the 3d polyline and giving measures between nodes, do anyone know how to solve this puzzle an easiest way? Best Regards
-
Hello, I am interested in a LISP able to make overlapping sheets as layouts following a road alignment and overlap a fraction. Each sheet will have its own UCS or view orientation. You can see it from these videos: anyone knows one? Best regards, Daniel
-
I currently have a lisp routine to place a block at intersection points with one main line (RED) and then all other lines (WHITE) that cross it. I have a problem and cant seem to figure out how to adjust the code to make it work more fluid. I would like the main line to be able to be crossed more than once by a different line and still work. Currently if a RED line is crossed twice by any single white line it will not work and the lisp will bottom out and end (vl-load-com) (defun c:sbx ( / ) (progn (setq ent (car (entsel "\nSelect main line: "))) (if ent (progn (princ "\nSelect crossing line(s): ") (if (setq ss (ssget)) (progn (setq count 0 obj (vlax-ename->vla-object ent) pointlist nil ) (repeat (sslength ss) (setq xent (ssname ss count) xobj (vlax-ename->vla-object xent) ) (if (setq int (vla-IntersectWith obj xobj acExtendNone)) (progn (setq int (vlax-safearray->list (vlax-variant-value int)) pointlist (append pointlist (list int)) ) ) ) (setq count (1+ count)) ) (if (null (tblobjname "BLOCK" "SBblock")) (progn (entmake (list (cons 0 "BLOCK") (cons 2 "SBblock") (cons 70 0) (list 10 0.0 0.0 0.0))) (entmake '((0 . "LWPOLYLINE") (100 . "AcDbEntity") (8 . "0") (100 . "AcDbPolyline") (90 . 2) (70 . 1) (43 . 1.0) (38 . 0.0) (39 . 0.0) (10 2.5 0.0) (40 . 1.0) (41 . 1.0) (42 . 1.0) (91 . 0) (10 -2.5 0.0) (40 . 1.0) (41 . 1.0) (42 . 1.0) (91 . 0) (210 0.0 0.0 1.0) ) ) (setq blockname (entmake '((0 . "ENDBLK")))) ) ) (foreach pt_nth pointlist (entmake (append '((0 . "INSERT") (100 . "AcDbEntity") (8 . "0") (100 . "AcDbBlockReference") (2 . "SBblock")) (list (cons 10 pt_nth)) '((41 . 1.0) (42 . 1.0) (43 . 1.0) (50 . 0.0) (70 . 0) (71 . 0) (44 . 0.0) (45 . 0.0) (210 0.0 0.0 1.0)) ) ) ) ) ) ) ) ) (princ) )
-
How to use reference parameters usefully?
SamiHawasli posted a topic in AutoCAD 2D Drafting, Object Properties & Interface
Hello all, I am creating a parametric drawing and I've run across a problem. AutoCad lets you define reference parameters, a measurement from a driven object, but when i try to use those reference parameters in a function, I get an error. I'm not even using the reference parameter to drive another object, simply to calculate some ratio. Perhaps my syntax is wrong, or its just impossible to use a reference parameter in such a way? Any help would be much appreciated, Sami


