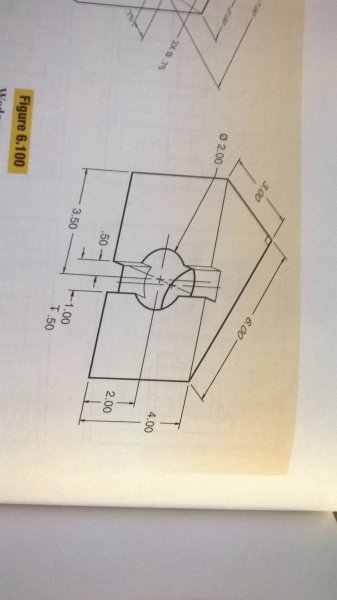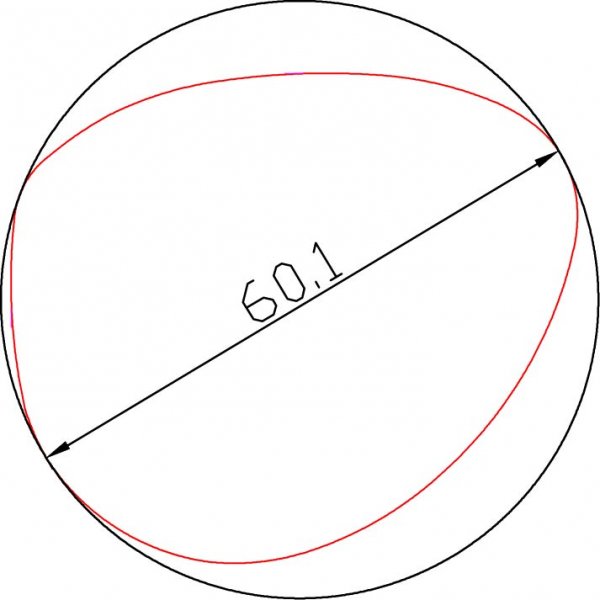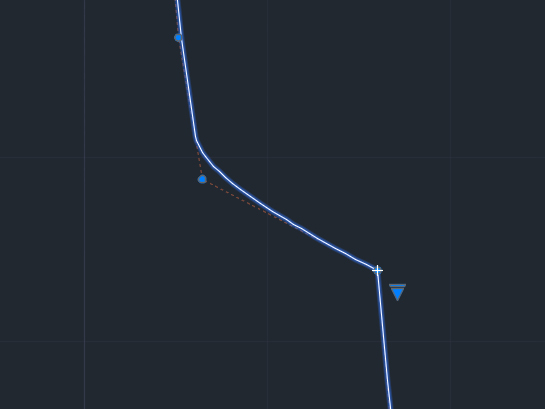Search the Community
Showing results for tags 'autocad'.
-
hello evryone , i'm looking to make a VBA code to get a setected coordinate point (x,y and Z) directly to excel sheet . thank you for your help
-
CAN SOMEONE HELP ME CREATE THIS 3D image using viewports in AutoCAD?? PLEASE?
frankenstein19 posted a topic in AutoCAD Drawing Management & Output
can someone PLEASE help me make this using viewports?? its for my final tomorrow. i have to use three right viewport and it has to have those dimensions -
Easy way to associate materials with layers?
Watson posted a topic in AutoCAD 3D Modelling & Rendering
Hola! Sorry if I'm posting this in the wrong place... I did search for this before posting, but didn't see anything relevant. First of all, I'm an AutoCAD guy. I only know enough about Inventor to be very dangerous. At the company I work for (manufacturing) the Design team (me) uses AutoCAD to create our space planning blocks. This is pre-sale activity. The Engineers model everything (post sales) in Inventor. Occasionally I will be asked to draw something that is "just like that other thing we did," so I will open up Engineering's model of that thing and export to DWG to use from there. For rendering and quoting we use a 3rd party software that manages information via layers. For example, a work surface face is on a specific layer, the edge is on a specific layer, the powdered components are on a specific layer, etc, etc... When I export from Inventor, the DWG file is VERY detailed, down to the screws, but everything is on the "0" layer. This really sucks because I have to spend a ton of time dissecting the block in order to assign the correct layer information to every bit of geometry. I noticed the other day though, that when I switched to a realistic or conceptual visual style, the freshly exported Inventor block retained all the sweet info... like it was showing details down to the grain direction of the surface. My question to you guys, is if you know of an easy way to get that info converted to layer? Whether that be in CAD after I export or from within Inventor in my export. Ideally there's already an LSP or something similar that can do this in a button press. -
Hello, I have modelled a 3D car in AutoCAD; I have attached this file. I have been trying to fillet all of the edges to make it smooth, however I keep getting the error 'Failed to perform blend' and 'Failure while filleting'. I have tried reducing the radius to no avail. Any idea how I could do this? Thanks Porsche.dwg
-
Hello Friends, I was wondering if there is a website to look at some sample projects for electrical drawings projects like Index, symbols, panel schedules, cable schedules, onelines, demolition oneline etc
- 1 reply
-
- project
- electrical project
-
(and 3 more)
Tagged with:
-
Hi, hello everyone. i am new to autolisp. i need a routine that can calculate distance between two points and write it down to active cell of active workbook. (wherever selected in excel). Is it possible? will be very helpful to me. Thanks
-
Converting AutoCAD Solids to a Image Stack
crazywill32 posted a topic in AutoCAD Drawing Management & Output
Hi Everyone, The recent craze has been to convert DICOM image data to STL or CAD files. To investigate how a product is going to work for a project I am working on I want to do the exact opposite. I want to take a 3d model and export image files at fixed intervals. Preferably the format would be DICOM but I can work around that If need be. The question is whether or nor there is a fast way to slice ACAD Drawings (exported to any format) and export these images. Thanks, Will P.S. I apologize if this should be in the 3D forums. This seemed like the right place -
Hi all, I've been put in charge of a project to convert roughly 1000 microstation files to autocad. I've googled, but nothing exactly fits the bill. I can put together a lisp routine to do the heavy lifting, but I'm SURE there will be hiccups along the way. The microstation files are circa 2006, so about 9 years old... Any tips or tricks you guys willing to share? I'm doing a quick write up for my boss and we'll probably refine the process a little bit. I feel like I'm a drafter being made into a project manager...kind of exciting Thanks,
- 17 replies
-
When I edit horizontal texts, they suddenly become vertical. Why?
junehe posted a topic in AutoCAD General
When I edit horizontal texts, they suddenly become vertical. Then I cannot to make them back to horizontal. Why? What can I do to avoid this? Thank you! -
Hello guys and greetings from Greece! I'm working on my thesis, and i need immediately some tree or bush blocks for an autocad project. I'm currently working on Autocad 2013. Thank you all!
- 3 replies
-
- tree design
- tree blocks
-
(and 3 more)
Tagged with:
-

Autocad 2015 Express Tools - Manually Loading?
ILoveMadoka posted a topic in The CUI, Hatches, Linetypes, Scripts & Macros
For some reason the Express Tools were not loaded when they installed Autocad 2015. I guess the checkbox was overlooked among the tons of other stuff loaded. In days of old you could copy the Express Tools folder, load the Express Tools Menu and "APPLOAD" the main file and you were good to go. I found the Express folder among the install files (they're not compressed) But when I go to load the menu, I don't see it. Can anyone walk me through the process of manually loading the Express Tools in Autocad 2015 (Please??) Thanks Much!!- 13 replies
-
HI, If anyone can help me,I am begginer and I am trying to draw some parking plot using autocad 2015.I am interested about units and viewing that parking.Space of parking s about 60000 m2 .I am asking what unit should I use,if I use meters it will be very big object in autocad ,and when I zoomed out I cant see some small drawings. exp: there is about 30 000 parking plots in 60 000 meter long place,when I zoomed out I just see some lines. HELP HELP:)
-
How do I draw a circle tangent to 3 points on a shape?
junehe posted a topic in AutoCAD Beginners' Area
Hey, can anyone help me with this project? I need to draw a circle tangent to 3 points on the red shape in the image I attached. The circle's diameter needs to represent the longest distance between 2 points on the shape. The question I have is: I don't know how to look for these 3 points on the shape. I also don't know how to find the 2 points on the shape which represents the longest distance inside of the shape. So how do I draw the circle? I am so frustrated with this. Anyone who can help me I would appreciate a lot. Thank you so much!!! -
Hey, I am tracing a curvy 2D shape using arc function. I want the outline of the shape very smooth. I would like to know how do I draw arcs that can be tangent to each other so eventually I can get this shape very smooth and nice. Thank you very much!
-
Lisp to draw circles and rectangles from values in a .CSV file
CADINATOR posted a topic in AutoLISP, Visual LISP & DCL
Hi, brand new to this site and my very first thread! I am trying to write a LISP routine and basically have no experience with it except for opening them up and trying to decode it for my self. I am going over lisp basics right now but thought I would through this out there in hopes of learning something from you fine folks. What I need to do is draw a series of circles and rectangles and label them from values in a .CSV file. As I mentioned I am going over the basics and am having trouble keeping my head above water, so be kind please. Thanks in advance, CADINATOR- 9 replies
-
- lisp
- help with lisp
-
(and 3 more)
Tagged with:
-
How can we select all polylines in drawing that have length less than 2.00 or by any specific length.
-
Hey, I have one vertex not smooth on my drawing. How can I change its tangency? It also shows a "+" sign near it, which I don't know what it means. I attached the drawing here for your reference. Thank you so much!!! vertex problem.dwg
-
Unable to explode Block
alperry6 posted a topic in AutoCAD 2D Drafting, Object Properties & Interface
I opened an AutoCAD drawing of a building (not done in AutoCAD Architecture) and the entire layout was blocked. I attempted the explode command and it didn't change anything. I was able to go into the block editor, copy all contents, and paste it into a new blank drawing. Once pasted, it was no longer a block. Anyone experience that before, where you're not able to explode a block? Is there a way to lock/unlock blocks? -
How to convert files smoothly between AutoCAD and Adobe Illustrator
junehe posted a topic in AutoCAD Drawing Management & Output
I have designer drawings coming from Adobe Illustrator. I need to open those drawings in AutoCAD to make technical drawings. Then designers need to open them in Adobe Illustrator to make adjustments. How can I make these transition smoothly? Because now when I open ai files in AutoCAD, the lines are terrible. I have to redraw every lines. When designers open pdf file I saved from CAD in Adobe Illustrator, there are too many anchor points to edit. Anyone can help? Really appreciated! -
Hello wise forum members, At my very small company, we currently use AutoCAD LT 2008 (it’s ok to laugh). I would like to upgrade to a 3D product so I can produce 3D renderings as well as the occasional unfolded cone. I’m trying to decide whether to purchase Inventor LT Suite or AutoCAD (full version- not LT). Here’s the conundrum: Inventor LT Suite offers 3D and also can unfold a cone (I’m quite sure). AutoCAD offers 3D, but cannot unfold a cone (based on my limited experience with a trial version). So, Inventor LT Suite appears to be more powerful than AutoCAD, YET it is quite a bit less expensive. What am I missing here? I have visited the Autodesk site many times and my answers seem to be shrouded in mystery. Also, and I hesitate to complicate matters, but the folks of this forum seem to be very knowledgeable…what about Solidworks? Should I be considering this program instead? Thank you for your time- I appreciate any insight you can offer.
- 5 replies
-
- inventor lt
- autocad
-
(and 1 more)
Tagged with:
-
I work in IT support at a large college, since upgrading to AutoCAD 2015 we have been having a problem with borrowed licences not working. Everything worked fine under AutoCAD 2013. A standard user can log onto a college laptop OK and launch AutoCAD 2015, they can follow the normal procedure (Help > About > Product Information > Borrow Licence) and get a message that the licence has been successfully borrowed, when the user tries launching AutoCAD 2015 away from the network they get the message that a licence cannot be found. When I log onto the same laptop with an admin account and borrow a licence, AutoCAD 2015 launches ok when off the network (WiFi disabled), so there must be a file/folder permissions issue that is blocking regular users from accessing the encrypted/borrowed licence file. Could someone please let me know where the file is stored, so I can try changing the folder permissions to rectify this. We are running AutoCAD 64bit on a Windows 7 64bit environment which is attached to a domain. Thanks in anticipation...
-
I like to extend the last created polyline from its last endpoint using autolisp.
-
Autocad 2014 clicking problems, windows 8.1
lilymayoung posted a topic in AutoCAD 2D Drafting, Object Properties & Interface
Hi, I'm new here, in fact I signed up just to ask this. I've been using Autocad 2014 on my Windows 8 laptop with no problems, until I had to have the hard drive replaced, then the technicians upgraded my OS to Windows 8.1. Autocad seems to be working just fine, however I'm experiencing some clicking problems: 1. Copy command - When I select multiple objects, I have to click twice before I can select anything. Nothing happens on the first click. 2. Move command - When I move objects, I like to click on empty space as a base point. however, it doesn't work. Any ideas? Thanks. Lily- 5 replies
-
- clicking problem
- autocad
-
(and 2 more)
Tagged with:
-
Dear all, I just switched workplace with one of my colleague and she had been using a Chinese version of Autocad. How do I switch it back to English? I searched in the startup menu for "AutoCad 2013 - English" but it was no where to be found. I certainly don't want to go into all the hustle of finding the original installation disk or anything like that.. Please advice.
- 7 replies
-
- autocad
- change language
-
(and 1 more)
Tagged with:
-
I am looking for help with changing object colors & RAL Color book
spaulus posted a topic in AutoCAD General
I brought in a layer from a template file that had the color set to RAL 1011 and it seems to work fine, but when I try changing the color of a object to RAL 1011 I get a message saying that it is not a acceptable color (I don't remember the exact message), it doesn't let me change the color. Sometimes I can type in a color like RAL 2003 and it will change the object to the right color but instead of saying RAL 2003 it changes to a number with commas. I am sorry I don't have good examples, I am trying to ask these questions based on my memory. Thanks, Steve-
- color book
- autocad
-
(and 1 more)
Tagged with:




