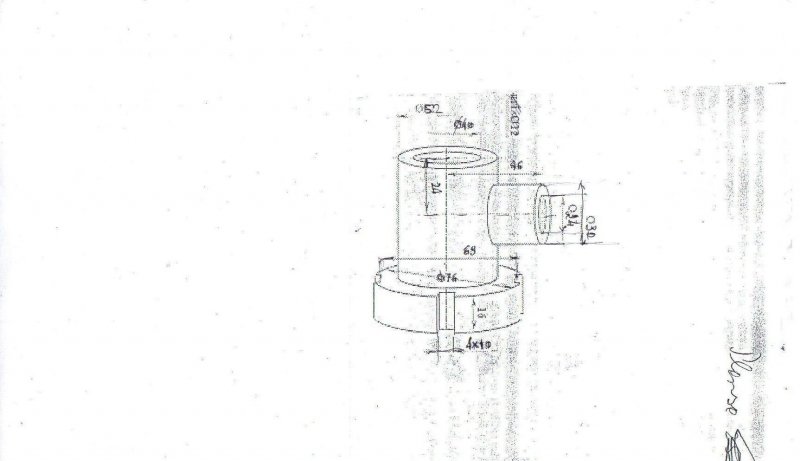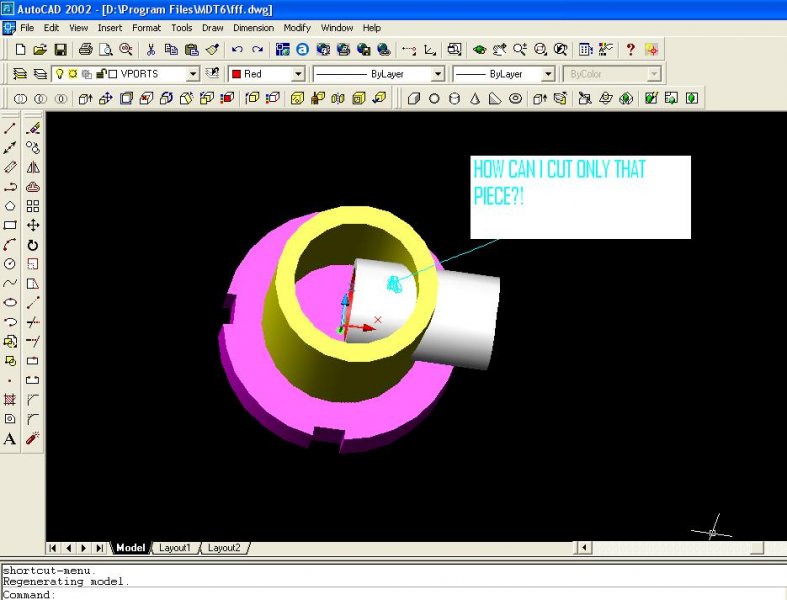Search the Community
Showing results for tags 'command'.
-
I want a command reactor to be able to activate inside a function however I am not sure if command reactors work with a user defined command or function. For an example, I want to be able to get the reactor to work on some (defun c:drawsomething () ....) and I want it to look for when the command drawsomething is called up? Can someone please point me in the right direction.
-

Why so many Command: Command: Command: on startup?
tmelancon posted a topic in AutoLISP, Visual LISP & DCL
When I initially startup cad i see this... Regenerating model. Command: Command: Command: Command: Command: Command: Command: Command: AutoCAD menu utilities loaded. Just curious as to how to debug to find out whats causing this so I can silence them or hide them. I have tried a couple things but haven't concluded yet. Any help is appreciated. God bless -
I'm not sure the correct wording of what I'm trying to do so google hasn't been too helpful. I have a command that invokes a dialog box with the option to "edit" an object, among other things. I'm looking to automate some things. I want to run the command, (Defun C:bbb () (command "BEAM") Then select the option to edit, (don't know where to go here...) Then choose "select previous" and confirm the selection. If I could get that far I think I could get the rest regarding adding this to a double-click feature in the CUI.The ultimate goal of this for me is to double-click the "beam" and automatically open this dialog box in the edit mode and skip the steps of calling out the "BEAM" command, click edit and then select the beam. I'm trying to learn how to call out options within a dialog box using lisps as most of the commands I use all day have a dialog box that is used after beginning the command and then options after that. Hopefully this is clear enough for someone to understand. If not, I'll try to supply more info that I can. Thanks, Nobull, i.e. "Noob"
-
I'm a newbie. And i try to practise some Autolisp example. I write the code below to know how to use entity name in applying command. I collect these entity name in a list and use command "erase to delete it". But some problems happened here. It said " Bad arguments" and i don't know how to resolve it. (defun c:gc (/ p1 p2 data n index) (setq p1 (ssget)) (setq data()) (setq n (sslength p1)) (setq index 0) (repeat n (setq p2 (ssname p1 index)) (setq data (append data p2)) (entmod data) (setq index (+ index 1)) ) (command "erase" p2 "") )
-
Hi There, I seem to have lost the ability to use short-form commands in the command prompt. I was able to do it, and not I can't. I don't know what changed. For instance.... I can type in 'LINE' and the line command will initiate; However, I cannot initiate the line command by typing in 'L'. I have tried to change it through the CUI with no luck. Other commands like, move and copy are effected too. Please help!
-

Having DTEXT command go on "TEXT" layer?
tmelancon posted a topic in AutoCAD 2D Drafting, Object Properties & Interface
Just seeing if someone knows how to change the DTEXT command to be typed on a specified layer. I have poked around and came across some macros editing but this did not do the trick. Super thanks in advance! [&DText]^C^C-layer;s;TEXT;;dtext; -
Area Command Adjusts the UCS
Syntax0111 posted a topic in AutoCAD 2D Drafting, Object Properties & Interface
Hello everyone, I am having a bit of an issue when using the AREA command. I've noticed that the UCS (User Coordinate System) changes when I attempt to take the area of an existing object (when I trace over a rectangle, for example). The changes to the UCS are dramatic, the drawing zooms out and rotates depending on how I traced the object. The change occurs when I click the third time. This reminds me of setting a new UCS where you would first select the x-axis direction with two clicks followed by the direction of the y-axis with one click. There is no change to UCS when I trace out an arbitrary shape. Here's what I've been able to figure out and it involves the UCSFOLLOW setting. When I set the UCSFOLLOW variable to 0, everything works great and I don't get the zooming out and rotation. When it's set to 1, well, the PLAN VIEW changes by zooming out and rotating. If I zoom back in and complete the area and press enter, everything goes back to normal. So I still manage to get the area of the object that I want, but the zooming out and rotation makes it very inconvenient. Okay, I understand that the UCSFOLLOW solves the problem, but is it normal for the AREA command to make changes to the UCS by default? I ask because creating a new drawing, creating a rectangle and using the AREA command doesn't cause the same UCS change, regardless of the UCSFOLLOW setting. This makes me think the drawing I am working on has objects with a coordinate system that differs from the WCS, right? Is there a way to have the UCSFOLLOW active while not having the AREA command alter the UCS? If I left crucial information out, please let me know, and I'll elaborate! I'm using AutoCAD 2012. Thanks! -
Hi, I want to find a shortcut to be able to slice off the corner of an object (see picture below). Is there some sort of build in function to do so? I have been manually doing this by (1) creating a square surface (2) re-positioning it over the corner and (3) using the slice command to ultimately slice off the piece and delete the excess. As you can surmise, step (2) [re-positioning that damn surface over the corner], takes FOREVER. So, just to repeat, is there some sort of easier command or work-around anyone can think of to do this?! Thank you, Alex
-
Pasting a series of commands in AutoCAD/MEP 2013
numberOCD posted a topic in AutoCAD Bugs, Error Messages & Quirks
I upgraded form MEP 2012 to MEP 2013 a few months ago and have been unable to get past a bug. I used to paste values or series of commands in the command bar until this edition, in which I can only past items. Whenever I copy items from Excel (either single value or multiple cells) and Ctrl+V paste in the command bar it always brings up PASTECLIP. Does anybody know a setting/option/command that can put it back to values pasted in the command bar? Thanks -
Command to redefine/update mulitple wblock?
Benjo posted a topic in AutoCAD 2D Drafting, Object Properties & Interface
is there a command to redefine/update mulitple wblock? -
Is it possible to input an arithmetic expression (like 0.7*24) when a command asks for input value? For example during offset command. I thought it is possible to use calculator command inside a command but there was no success.
- 15 replies
-
I need to create a "pline arc"(Arc option in PLine) and connect a set of blocks. So i m developing a lisp to do it. 1. I get the objects from user using "ssget" 2. I am using COMMAND command to draw PLine arc option to draw pline between the blocks's POSITION property 3. but the COMMAND command has to be closed using [ '') ] 4. But i need to give the next argument iteratively using for loop 5. How to iteratively give the next arguments in COMMAND command THANKS in ADVANCE
-
I'm using AutoCAD 2011. When I click on 'File' and then 'Save As', instead of a dialogue box on screen, I get, on the command line, the following: 'Enter File Format R14 (LT98 & LT97/2000/...........up to 2010) How can I get rid of this of the command line and get the dialogue box back? Thanks in anticipation.......
- 15 replies
-
- file
- dialogue box
-
(and 2 more)
Tagged with:
-
Hi Guys, Hope I've got the right part of the forum for posting this thread... I am trying to import xyz data into AutoCAD using the multiple - point command, however when I paste the data as part of the command line it does not process the points but pastes the data as text into the model space. I hope I have explained this well enough, sorry if I have not. I have also tried using ascpoint.lsp however I struggled to get to grips with making it produce the points on screen. Thanks in advance.
-
Hi all, when executing "STANDARDS" and "CHECKSTANDARDS" commands via LISP this way: (command "_.CHECKSTANDARDS") you encounter this error message: Who knows why and how to get rid of it? Thanks in advance. --------------- P.S. First of all I appreciate Tharwat for syntax checking and correcting me.
- 1 reply
-
- invalid autocad command
- command
-
(and 2 more)
Tagged with:
-
Hi all, who knows a way to cancell a command via reactors Here is my code of traping event of starting commands. I want to prevent AutoCAD of continuing some commands, with no success: (VLR-Command-Reactor nil (list (cons :VLR-commandWillStart 'Reactor:commandWillStart ) ) ) (defun Reactor:commandWillStart (-calling-reactor- -info- / *cmdname*) (setq *cmdname* (read (car -info-))) (cond ((member *cmdname* '(STYLE DIMSTYLE DDIM )) [color=red][b](command); it doesn't work [/b][/color] ) (T (mapcar 'princ (list *cmdname* " will start."))) ) ) Any suggestion will be greatly appreciated
-
Error on chprop command for Talude Lisp Function.
cyberrog posted a topic in AutoLISP, Visual LISP & DCL
Post Moved for Lisp Forum: here is the Link I'm creating a function for talude. But, on the line: command "chprop" ULT "" "LT" "" "autotalude1" "") it doesnt recognizes the command. can anyone tell me why? Here is the part of the code where I invert the propertie: (setq ULT (entlast)) (command "pedit" ult "spline" "") (setvar "celtype" "autotalude2") (initget 1 "S N") (setq inv (getkword "\nWant to Invert?<S/N>")) (if (= inv "S") (command "chprop" ULT "" "LT" "" "autotalude1" "") (setvar "celtype" "autotalude1") ;(command "pedit" ULT "r" "" "yes" "" "s" "") ;(command "pedit" ult "S" "") ) -
I've drawn a 3D helix with a different base and top radii. Is there a way to generate the Right and Left side views without actually drawing them?
-
I have a piece to make in autocad 2002 and my work was blocked by a command i dont remember. I am stuck here,how can i cut only that part of the piece? With SUBTRACT doesnt work. i attached the original draw i have to make too. Please help me,if you're so kind fff.dwg
-
The way I usually work with AutoCAD2007 is (to MOVE an object) select object>"Move">Space bar>drag (to delete an object) select object>"Del"key and all of a sudden, (or I accidentally hit some keys), I have to work the other way around, (to MOVE an object) "Move">Space bar>select object>drag (to delete an object) "Erase">slect object>space bar Any idea that how do I get back to the preivous setting? MANY THANKS!
-
Create box that contains everything?
16horse posted a topic in AutoCAD 2D Drafting, Object Properties & Interface
Is there a command or Lisp routine that creates a 3dbox which sides are adjacent to a drawing? Something like a 3d boundary-space that contains everything you might have created.. -
Can a part of a loft profile be made with a 3D polyine? I have seen profiles done using 2D ellipses, but I just want to see if at least one of the profiles can be done 3 dimensionally, or if that would mess up the command? Thanks for the help.




