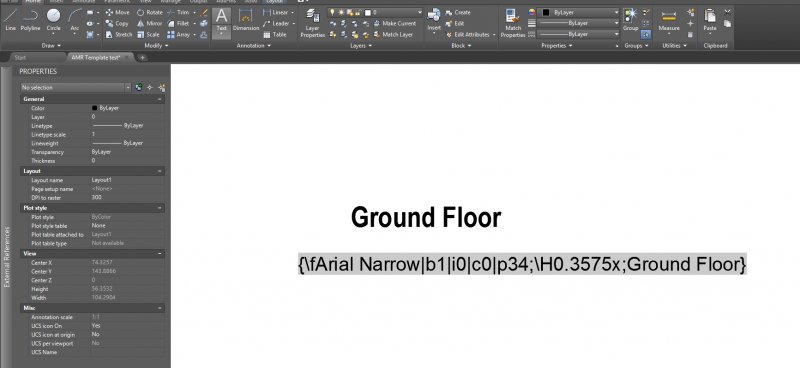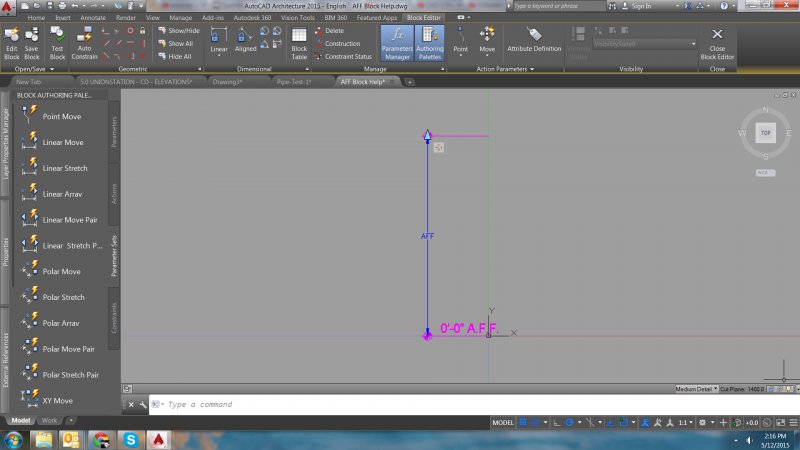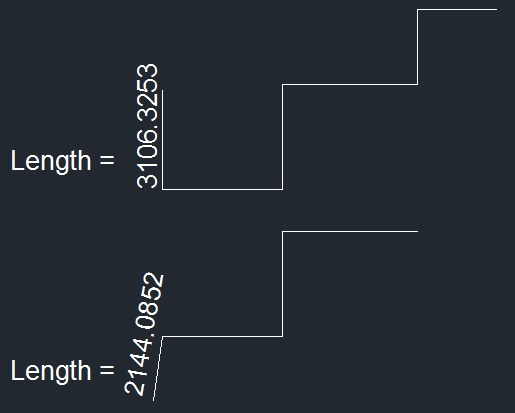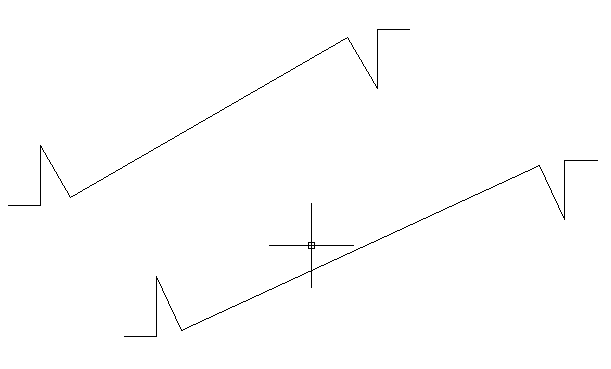Search the Community
Showing results for tags 'dynamic'.
-
Hi I am new to using fields, and I am having an issue. I wish to link two mtexts, so when the first is edited, the second updates to display the same text, similar to the =CELL function in excel. I use Field>Object>no format, yet it displays to complete contents, including font etc. How can I get the second text to simply display what is in the first text. I have attached a screenshot of my issue. Any suggestions gratefully received. Thanks
-
Text box that will increase or decrease in length with text
JamFam posted a topic in AutoCAD Drawing Management & Output
I want to be able to create a dynamic block that I can insert into my architectural drawings. This block will contain text with a box around it. The box will lengthen or shrink depending upon the length of text. Better still, regardless of the text size, the text box will automatically resize depending upon the amount of text AND the size of font. Thanks -
Dynamic Block Parameter&Excel
kiva posted a topic in AutoCAD 2D Drafting, Object Properties & Interface
Does anyone know a way or has a LISP where you could connect dynamic block parameter with an excel table? I know there is a way to insert a block at x,y,z coordinates (found a LISP for that some time ago, message me if you need it). I would like to add the parameter in that LISP where I could control the size(distance, rotation...) of the parameter. -
Dynamic Block w/stretch and array
jkoll66 posted a topic in AutoCAD 2D Drafting, Object Properties & Interface
I've created a dynamic block with a stretch and array action. It is basically a beam with holes drilled into it. When I stretch the beam the holes array. The problem is when I stretch it out and then stretch it back the last hole off of the beam does not disappear. I've attached the block. Thanks. Wildeck Rack Guard, End of Aisle.dwg -
Hi all, I am trying to get the dimension of the AFF tag to automatically populate with the movement of the dynamic block. As it stands, I cannot get the "AFF" dynamic dimension through an attribute definition. I tried following Ellen's tutorial (here) but no luck. Help is much appreciated. AFF Block Help.dwg
-

Associative and dynamic text length to a Polyline.
CafeJr posted a topic in AutoLISP, Visual LISP & DCL
Hi to all, Please someone knows one lisp to get length of a PL (polyline) and write it above this PL in associative and dynamics form? As the Picture. If the length is changed the text follow these data. Thanks in advance. -
Hello. I'm attempting to create a custom mleader style for keynotes, using a user defined block. This works great when I start the leader on the left and pull to the right. However, when I do the opposite, the block does not flip and the leader landing is attached to the wrong side of the block. (See attached) Is there a way to get the block to flip? I have no experience with LISPing, so if that 's the only way to resolve the issue, I will find another way. Thanks in advance. mleaderblock.dwg
-

Find that drawing is Dynamic Block via dbx programming. how?
Ahankhah posted a topic in AutoLISP, Visual LISP & DCL
Hi all, is there a way to get informations from dbx opened drawing to find out that the drawing is indeed just a dynamic block? It is for filtering those drawings stoped by alert box anouncing one of the following messages: or I appreciate any help- 3 replies
-
- blockeditblock
- block
-
(and 1 more)
Tagged with:
-
Fields in Dynamic Block no longer working - Content/Fields now ######
srksphillips posted a topic in AutoCAD Drawing Management & Output
Last week I created a dynamic block that contained Text objects (with inserted Fields) that displayed each Text Object's position within the Block. In other words, my Text objects displayed their own X or Y position as relevant. I had re-opened the drawing several times that day and everything worked fine. I opened the file today and all the fields contain ######. DYNAMIC BLOCK USE: Dynamic map grid DESCRIPTION: Combines a Linear Parameter with an Array Action that arrays the grid lines and their position labels. Once the block is setup it is exploded and regenerated - the labels then display their positions within the drawing. FIELD CONTENTS: Each grid label is a field that looks at its own Text Alignment X or Y position. I set this up by copying and pasting a Field Expression into the formula entry area. As you cannot select the Text Object you are currently in, I used dummy text fields to find the Field Expression I needed for the desired Text Object. Does anyone know why my dynamic blocks work fine one day and not the next - this has happened for some of my other dynamic blocks. When you edit the fields the formulas have gone. Any help would be greatly appreciated - thanks in advance. -
Using Constraints and Stretching Commands in Dynamic Block
numberOCD posted a topic in AutoCAD 2D Drafting, Object Properties & Interface
Hi all, I was trying last week to make a dynamic block and my technique got too complicated. So I'm trying to figure out a base stencil with 3 Polylines where the first and third are identical but 180 degree rotation where the first is stationary and the third one moves. Then I want a second polyline that connects between the first and third that stretches, but keeps two perpendicular angles. The image below shows a before and after. Does anyone have any tips of how I can use Constraints with the activities to keep all line segments a constant length besides the the long diagonal in the middle? All help appreciated! Constrained_Stretch.dwg-
- dynamic
- constraint
-
(and 3 more)
Tagged with:
-
Mirrored annotative dynamic block flips back after re-open
PetterVitestam posted a topic in AutoCAD Drawing Management & Output
Hi! I've been experimenting a bit with annotative dynamic blocks, specifically with the purpose of creating annotative section arrows. I've created an annotative block containing the arrow drawing and a single attribute definition for the lettering (A, B, C...) that does NOT have locked position so that the user can be able to move the letters. Everything works as expected except one thing: when testing I've been mirroring the block to get one section arrow at each side of the plan. The text even stays correctly orientated (and if the section is diagonal I can go into the enhanced attribute editor and specify the text rotation). The problem occurs when I save and re-open the drawing, then it seems that AutoCAD forgot that the block was mirrored, and it has been flipped back and moved around. I am pretty sure this doesn't have anything to do with Annoreset or some variable like that, but I'm not sure. I was wondering if anybody else had a similar issue or can recreate the problem. I'm guessing this is just one of those AutoCAD things... and that the solution would be to create one block for each side, and don't ever mirror them. Rotating and scaling the blocks work just fine. Thanks in advance. I'll attach my file. section arrow.zip -
Hi to you all, i've been watching a lot of info on your site, now i decided to register myself. So here's my first issue. Been googleing and searching for quite a while now but i cant seem to find any solution. When i use Battman to re-arrange my attributes (in order to be able to auto-number them easily with a numbering-lisp), all values, rotation actions etc. are messed up and the block becomes unusable. I use 2009, I've also tried it in ACAD 2014, same story. Any ideas....cos the next step would be to create the block from scratch. thnx.
-
Hi guys, When I insert a dynamic block containing text attributes, it brings up a list of questions for me to fill in the information (as normal). For convenience, I would like them to appear in some sort of logical order. Does anyone know how this can be achieved? To rearrange the list?
-
Hey All, If you are familiar with the "Fields" associated with text attributes, you may be able to answer my question.. If you set up a date to fill-in automatically when you open a drawing, will it update from day to day? Or once its set up, will it remain on that date..? Please let me know if i am unclear..
-
How do I stretch a rectangle evenly using only 1 point?
drafting3 posted a topic in AutoCAD 2D Drafting, Object Properties & Interface
Hey all, I was wondering if it is possible to use dynamic blocks to stretch a rectangle evenly, using only 1 point? I have attached a PDF of a rectangle with 2 lines coming out of each side (before & after picture). I want to use dynamic blocks to pick a point at the top right of the block, so that when I pull it out, the lines will extend, but stay attached to the rectangle. I also what the rectangle to stay in the center at all times. If you can understand, please help! Is this possible? Block Stretching.pdf -
Dropdown list on block
Craisbeck posted a topic in AutoCAD 2D Drafting, Object Properties & Interface
I would like to add a drop down list to a block. I would appreciate any help in getting this set up. Ive done a fair amount of research and it appears that things much more complex can be done but this simple task has me stumped. Background: We use the same block (symbol) to represent several different part numbers, but would like to select from a drop down list the actual part number. For example, a beacon symbol is the same no matter what color the beacon, but i would like to be able to select a grip and choose red, green, blue, yellow, ect. I don't want it to do anything to the block, but rather just store the property that is set by the user. Any help would be greatly appreciated. I'm sure this isn't that hard, but i cannot figure it out. Thanks -
How to do gear dynamic analysis? (Problem of insert joint part)
zmarcoz posted a topic in Autodesk Inventor
I am creating my first very simple gears for learning dynamic analysis. I followed a youtube video to create two gears, then I try to run the analysis. When I create a cylinder-to-cylinder joint, it asks for the cylinders (which are the gears) and the origins of those gears. I can set the gears easily, but I cannot set the origins. Please help. I attached the assembly file here. Sorry that the forum do not take *.iam file, so I zip the file Assembly1.zip -
Hi, I work with dynamic input disabled but whenever I use measurement tools like distance or measure etc. they seem to 'return' only while the command is in use. It seems that they have their own setting. I've searched the online help files but can't find anything... Is this a bug or is there a 'fix'? This is for AutoCAD LT 2011, it never seemed to happen in LT 2009.
-
multiple stretch boxes per linear parameter
KoTa04 posted a topic in AutoCAD Drawing Management & Output
Hello Everyone, I was wondering if there was a way to have multiple stretch boxes when selecting one linear parameter. I am currently working on 2D isometric drawings. I have lined up my views horizontally, so one stretch block is sufficient for stretching things vertically (I just drag the box over all my views), but I cannot find a way to efficiently stretch several views horizontally. I was hoping that a solution to this will allow me to either select one grip and move at most 4 views horizontally, or just enter ONE value in the quick properties window. The only idea I can think of now is to just make 4 linear dimensions, 4 grips, and have 4 quick properties inputs (but that's stupid). I can try to post my block if that helps. Do you guys have a solution to my problem? Thanks to anyone who replies!! -
Edit standard blocks and symbols (MEP 2012)
sinbad92 posted a topic in AutoCAD Drawing Management & Output
Hey I am struggling to edit the standard set of blocks that comes with AutoCAD such as receptacles junction boxes etc. I want to edit the standard blocks and then save my changes for future use. Right now the blocks come in at different sizes then I would like. I try to edit them in the block editor however the changes I make do not apply to any other or new drawings that I make. Please help me, any and all help would be hugely appreciated! Thank you! I have attached an image of the differing symbols and sizes. I want them to be consistently sized.- 2 replies
-
- electrical
- dynamic
-
(and 3 more)
Tagged with:
-
Hello! I did some edits to my alignment, witch included station edition before an intersection. This resulted in that my intersections lost their dynamically capability of the curb returns. Now im stuck with intersections that has crazy-looking curb returns without ability to change back to dynamic. Do i have to make the curb return alignments to "normal" alignments with editable profiles or is it possible to change back my curb returns to dynamic without rebuild my intersections from scratch?:(:( This whole problem is about profiles of the curb return-alignments.
-
- intersections
- dynamic
-
(and 2 more)
Tagged with:
-
Hi geys, First post here. Could use use Help! This has probably be asked before, but.... How do you create a dynamic wood screw block with lookup functinality so that you can select, say, 20mm, 25mm, 30mm screws ect. ect., and both the length and threads change acordingly? Got as far as a lookup for the length with a stretch action but cant get the threads to array acordingly! Any pointers will be great. Many thanks.
-
Hello all! I am new to this forum, so please forgive me if I ask stupid questions or simply don't make sense My work requires me to create programs for our CNC router. It is done in AutoCAD 2008. To help making programs faster I've created series of dynamic blocks. I am attaching a file with one of those blocks. The file is actually illustrating what I need to do number of times a day. I would like to make the process even faster and more fool-proof. The "old way" in file shows what my current way of creating programs. The "new way" is my attempt to make it faster. My problem is automatically dividing a line in dynamic block into a variable number of segments that are always equal. Naturally I use divide command after I stretch and explode my dynamic block. It would be much faster if the block would be able to do it all by itself. My attempt of solving this was to use Visibility Parameter. However, if you look closely at it, you'll notice that if I want to do it for all the possible combinations it will be extremely complicated and easy to mess up. If only there was a way to have two visibility parameters. Then I'd make one for horizontal holes and another for vertical. Unfortunately I can't. Does anyone have an idea how to accomplish this? LISP, maybe? Unfortunately, I don't know LISP, although I'd love to learn. I'm a pretty fast learner (I've pretty much taught myself how to make dynamic blocks using only AutoCAD help file). So if you guys know a good guide to start learning LISP, let me know. Thanks in advance for all the help. Cheers! Auto hole spacing.dwg
-
Howdy all, First post here. I'm having trouble getting a set of parameters to work together in this block i have created. File attached for reference Block 1 (EXTENT_OF_WORKS) and Block 2 (EXTENT_STRETCHED) are attached to file. As is on both blocks i need a central insertion point/base point. Block 1 has two rotate commands. The inner rotate command is to align the block so that it is perpendicular on a straight line of a route. The outer is to align perpendicularly in the case where the centre point of the block falls on an arc segment of a route. Block 1 has also got a flip command.. to flip. As is block 1 works well. but i also need a stretch command that can extend both ends of the block, away from the centre, at the same time. See block 2. I have tried to complete this block in multiple ways to no avail. Any input or advice appreciated. EXTENTOFWORKSREV1.dwg
-

Bypassing dialog box when Opening a dynamic block as a drawing
Ahankhah posted a topic in AutoLISP, Visual LISP & DCL
Hi every body, when a dynamic block (exported via WBLOCK command as a drawing) is opened, AutoCAD shows a dialog announcing and asking: (The answer is Yes or No) Is it possible to bypass the dialog when opening the drawing from an AutoLISP code? I appreciate any help.






