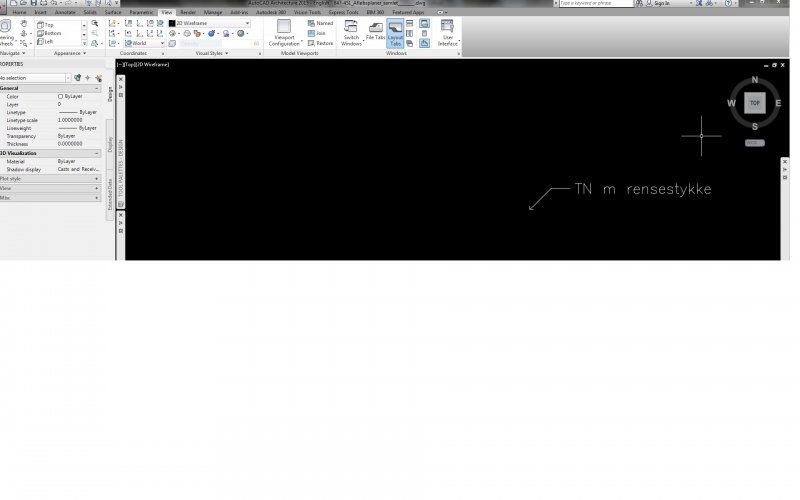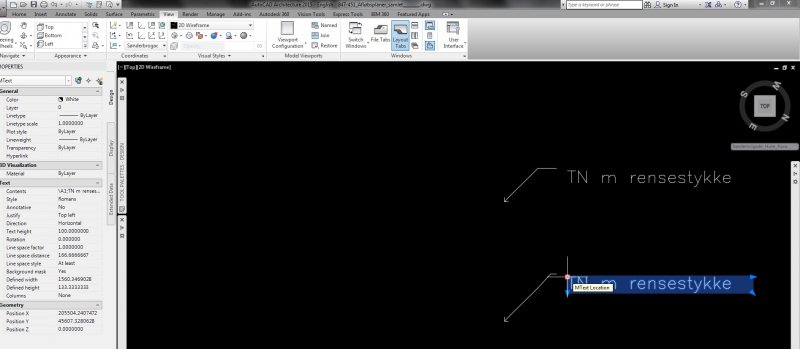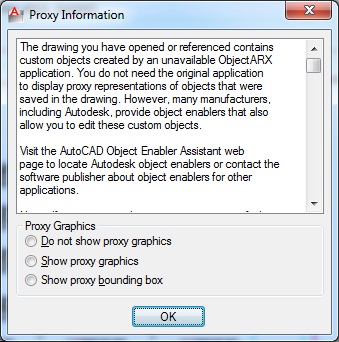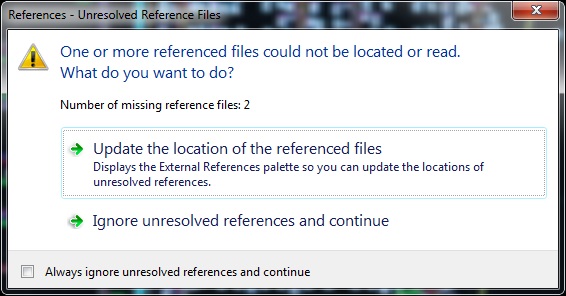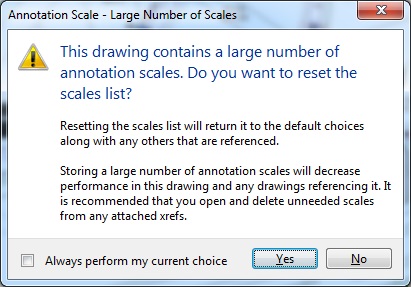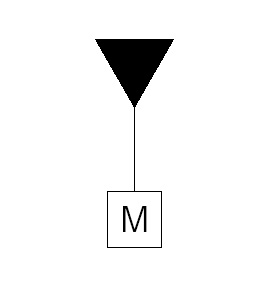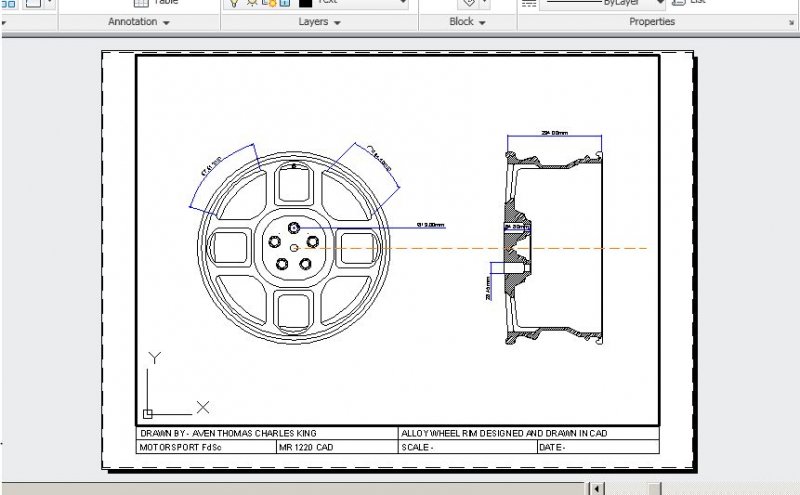Search the Community
Showing results for tags 'annotation'.
-
Make a lisp work by allowing to select a nested block
pvr posted a topic in AutoLISP, Visual LISP & DCL
Hello, I have this code I use to automatically annotate my details (FAS). It takes the block´s name and its description and inputs them into two attributes of the block I use to define a specific Multileader (Smart Multileader). I would like to make it work when selecting nested blocks. I have tried by using nentselp but cannot find the right way. Any help would be really appreciated. Thanks in advance! (defun getDesc (blk / Com) (cond ((not (vl-catch-all-error-p (vl-catch-all-apply (function (lambda ( ) (setq com (vla-get-Comments (vla-item (vla-get-Blocks (vla-get-ActiveDocument (vlax-get-acad-object))) blk)))))))) Com) (t nil))) (defun c:FAS (/ ent entl obj) (cond ((not (setq ent (car (entsel "\nSelect block: "))))) ((not (eq (cdr (assoc 0 (entget ent))) "INSERT")) (princ "\nInvalid object!")) ((setq pt (getpoint "\nSpecify first point: ")) (setq entl (entlast)) (setvar "cmleaderstyle" "Standard") (vl-cmdf "_.mleader" "_non" pt "\\") (while (eq (logand 1 (getvar 'CMDACTIVE)) 1) (vl-cmdf "")) (setq txt (vlax-get-property (setq obj (vlax-ename->vla-object ent)) (if (vlax-property-available-p obj 'EffectiveName) 'EffectiveName ;if obj has EffectiveName. use EffectiveName, else use 'Name 'Name ) ) ) (if (setq desc (getDesc (cdr (assoc 2 (entget ent))))) (setq txt(strcat txt "\n" desc)) ) ;(alert txt) (if (not (equal entl (setq entl (entlast)))) (vla-put-textstring (vlax-ename->vla-object entl) txt) ) ) ) (princ) ) (defun c:FAS (/ ent entl obj) (cond ((not (setq ent (car (entsel "\nSelect block: "))))) ((not (eq (cdr (assoc 0 (entget ent))) "INSERT")) (princ "\nInvalid object!")) ((setq pt1 (getpoint "\nSpecify first point: ")) (setq pt2 (getpoint "\nSpecify second point: ")) (setq entl (entlast)) (setq name (vlax-get-property (setq obj (vlax-ename->vla-object ent)) (if (vlax-property-available-p obj 'EffectiveName) 'EffectiveName ;if obj has EffectiveName. use EffectiveName, else use 'Name 'Name ) ) ) (setq desc (getDesc (cdr (assoc 2 (entget ent))))) (setvar 'attdia 0) (setvar 'attreq 1) (setvar "cmleaderstyle" "Smart Multileader") (command-s "mleader" pt1 pt2 name "" desc "" "" "") ) ) (princ) ) (vl-load-com) (princ) dwg1.dwg -
Hey guys! Do y'all know of a LISP that will label a hatch based on its name? Similar to what AlanJT did here with block name->mleader. Bonus points if you can get it to work with AlanJT's code, so I only need one command to label my blocks and hatches. And if this isn't possible, then is there a LISP for populating an mleader with a palette display description? Any help would be great! Thanks.
- 17 replies
-
- annotation
- hatch name
-
(and 2 more)
Tagged with:
-
"Drawing contains large number of annotation scales" dialog
slimpickinz posted a topic in AutoCAD LT
Hey all! Been a while... New job... Working in 2008 LT SP1 right now, and have been noticing most drawings I have inherited are HUGE! Even a blank drawing I have created from deleting objects, purging, ran "audit" and saved back is still over 300kb. Decided to open this up in ACAD LT 2012. and get this dialog... Clicking YES and saving the file reduces the file size in some cases 10 fold... Is this option available in 2008 LT? If so, I do not see the dialog. Read elsewhere that this dialog, once turned off (check the box), cannot be turned back on. Thoughts anyone? Glad to be back! -SlimP -

Multileaders, Annotation, and Background Masks
CyberAngel posted a topic in AutoCAD Bugs, Error Messages & Quirks
I have a survey xrefed into a site plan. In the survey there is a multileader that needs to appear at two different scales, so I made it annotative. The same multileader sits on top of a hatch (which is in the site plan), so I gave it a background mask. At 1"=20', the larger scale, I can adjust the mask so that everything looks fine. When I switch to 1"=10', the other scale, the mask is too wide, and there's a big blank space. When I adjust the mask at 10 scale, the mask becomes too narrow for the 20 scale text, which wraps onto a second line. Apparently, I can make one version look nice, or the other, but not both. Has anyone else seen this? Is there some magic fix?- 1 reply
-
- background mask
- annotation scale
-
(and 2 more)
Tagged with:
-
I don't know how to annotate text, dimension and leaders. Say I draft in 1-1 in model space. Then I go to layout and need the viewport in scale 1:20, What do I need to do so that even if the viewports are in different scales, the text, dimension and leaders are uniform? Please help.
-
This is a very simple one.. I am so inexperienced with writing LSPs. This command adds the current annotative scale for the object. Instead of retyping it I want to assign it to a shorter keyboard shortcut such as "ASA" _AIOBJECTSCALEADD
- 2 replies
-
- lsp
- annotative
-
(and 3 more)
Tagged with:
-
LISP Idea: one-click all changing annotation scales
ryankevin15 posted a topic in AutoLISP, Visual LISP & DCL
....... -
Hi there, I'm currently using Revit Structure 2015 and I need a simple way to create inverted revision clouds. My main software is Microstation ABD in which when we want to cloud up certain elements in abeyance we use an inverted cloud. I'm quite new to Revit so have not come across this yet.. Can anyone tell me how I can create something like this in Revit please? Thanks in advance
-
Hi Hope some of you can help solving a problem. When using QLEADER (le enter) in a drawing with custom UCS, the text are displaced away from the leader line. As you can see on attached screen dumps, it looks just fine, when in World UCS. When in a custom UCS, the text are displaced, and when I try to move the text, the leader follows (of course as normally intended). How can I make the text get to place itself normaly, when drawing in a custom UCS (2D) Please help :-)
-

The Popup Dialog box messages appearing during open the AutoCAD file?How to solve it?
tipu_sultane posted a topic in AutoCAD Beginners' Area
I received a CAD file from some one else when opens I received the messages during loading of AutoCAD software. 1. Proxy Information. 2. References - Unresolved References Files. 3. Annotation Scale - Large Number of Scales. I understand somehow the first two points but on third one a great confusion. please provide me some solution that these popup boxes not appear. i.e. solution.- 1 reply
-
- annotation
- issue
-
(and 3 more)
Tagged with:
-
http://www.cadtutor.net/forum/asset.php?fid=42063&uid=123782&d=1378919792 How to create annotation like the attached one? ... is there any preset?
-
Is there a Text + Leader = Annotation shortcut?
klrqn posted a topic in AutoCAD 2D Drafting, Object Properties & Interface
Hi Guys, I work with some old school drafters who always seem to create text and a leader separately when making plans. It drives the rest of us bonkers when we have to edit them...So I'm probably reaching here, but is there any shortcut for combining them into annotation? Or am I just stuck creating new annotation? Thanks for any help/suggestions/consolation.. -
Making Metric Annotation Scale Not Working
chitownCADteacher posted a topic in AutoCAD 2D Drafting, Object Properties & Interface
Hi All, I created a new annotation scale to convert mm to inches and changed my DIMSTYLE to dimension to annotative as well, but when I go to dimension nothing happens. My dimensions, arrows and extension lines are still small. What's more bizzare is when I click the dimension and right click properties, it says my annotation scale is 1:1 and it's not set to change to annotative even though my DIMSTYLE says to. So I have to manually click the dimensions and change them all to my DIMSTYLE and change the annotation scale. What did I do wrong when I created the new annotation scale?!?! -
Hopefully I can describe this clearly, here goes.. I have a face-based family that references an annotation family. I have already been able to shift create the annotation shift function, that allows the symbol to move independent of the 3D object (moving the annotation along a wall while leaving the 3D object in place). But now I need to add the ability to rotate that annotation as well (again, independent of the 3D object). This will be used for a camera device to simulate view direction of that camera. I have been able to figure out what is needed to rotate the annotation, but when I try to apply both the shift and rotate functions it over constrains the file. Currently, I have a ref. line that creates the shift function and another that creates the rotate function (both work independently from one another). But, since one of those lines is not always parallel to the other, I cannot lock one line to the other. What I seem to need is the ability to lock an end-point of a ref line / level to the end-point of another. This should allow the shift function as well as the rotate function I need. Does anyone know of a way to do this that I may be missing? Thanks,
-

call tblobjname on a drawing opened as ObjecDBX! Is it possible???????
Ahankhah posted a topic in AutoLISP, Visual LISP & DCL
Hi all, the following code shows whether a text style is annotative (written by Lee): (defun LM:isAnnotative (style / object annotx) (and (setq object (tblobjname "STYLE" style)) (setq annotx (cadr (assoc -3 (entget object '("AcadAnnotative"))))) (= 1 (cdr (assoc 1070 (reverse annotx)))) ) ) Is it possible to call tblobjname on a drawing which is opened as a ObjectDBX?- 8 replies
-
- objectdbx
- annotation
-
(and 2 more)
Tagged with:
-
How to Make dimensions follow your Drawing in AUTOCAD ?
fpanjsh4 posted a topic in AutoCAD Beginners' Area
I have a drawing in paper space. When I move the drawing the dimensions and texts do not move with it. Is there something I can use where the dimensions and stuff follow the drawing . -
I am little new to autocad. I was finishing up my autocad project I noticed that the little arrow next to the annotation scale on the bottom right corner of the page was gone. The little arrow shows a list of scales in autocad so you can properly scale your drawing. Does anyone know how to bring the arrow back or is it a glitch?
-
I am little new to autocad. I was finishing up my autocad project I noticed that the little arrow next to the annotation scale on the bottom right corner of the page was gone. The little arrow shows a list of scales in autocad so you can properly scale your drawing. Does anyone know how to bring the arrow back or is it a glitch?
- 2 replies
-
- annotation scale
- annotation
-
(and 1 more)
Tagged with:
-
I am trying to make a PDF file out of a Layout to accompany the DXF files to a client, but when I create the file, all the annotation is missing. I have created such PDF's in the past and they worked fine, so Im scratching my head as to why it doesnt work now I have attached the files so that this can be seen. Can anyone tell me what Im doing wrong here. garden qub lengths v1 (4000x3000x2500).pdf garden qub lengths v1 (4000x3000x2500).dwg
-
Hi, How would you add features like radius, diameter to a leader line? Thank you Dulerong
-
I have done a fair amount of scouring the internet for a solution, to no avail, hopefully someone here can help me. For example, I have a hosted electrical receptacle device with a loaded annotation (2D symbol for printed plan purposes). What I would like to do is add a horizontal annotation offset that allows me to move the symbol left OR right based upon a single properties window field. As it sits right now, I have a reference line to one side of my device center line that is tied to a dimension parameter. Unfortunately Revit does not allow negative lengths, which means moving the annotation in the opposite direction is not possible. I have even tried (without expecting it to work) locking my annotation to two different reference lines (a right and a left parameter), but this produces no change at all. I believe this is because it can't be locked to two parameters, with different values, at the same time. One of the threads I read (http://www.revitcity.com/forums.php?action=viewthread&thread_id=15532) makes mention of this functionality, but does not go into detail on how to make this happen. Given that this thread was quite old, I did not ask this question on that forum yet, but I might. Any help you can give is much appreciated. FYI.. I am using Revit MEP 2011.
- 1 reply
-
- reference line
- parameter
-
(and 3 more)
Tagged with:
-
CAD noob dubking here, as stated in other posts, i have had to learn CAD lt 2011, within the weekend just gone, i have managed to sort out all printing issues and title block issues, can you guys please have a look at the jpeg and suggest any other annotations or information you think should be included in my drawing/ design.

