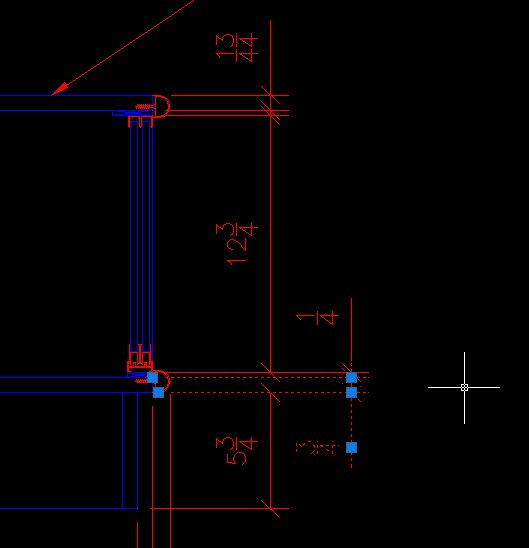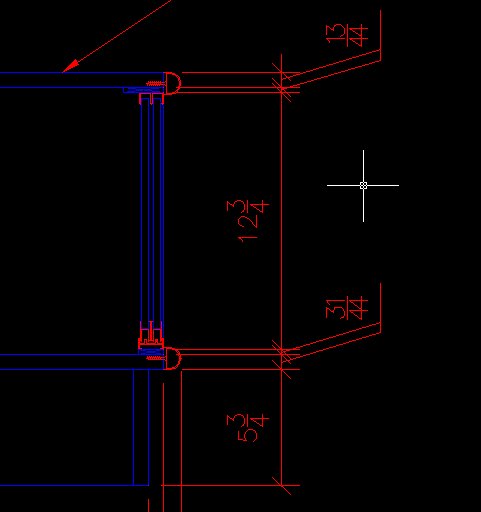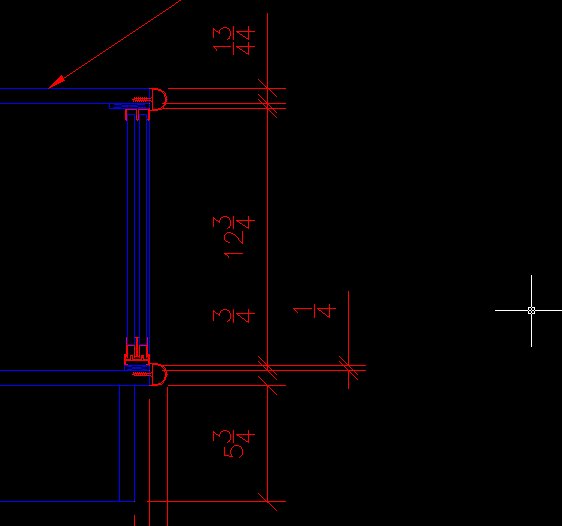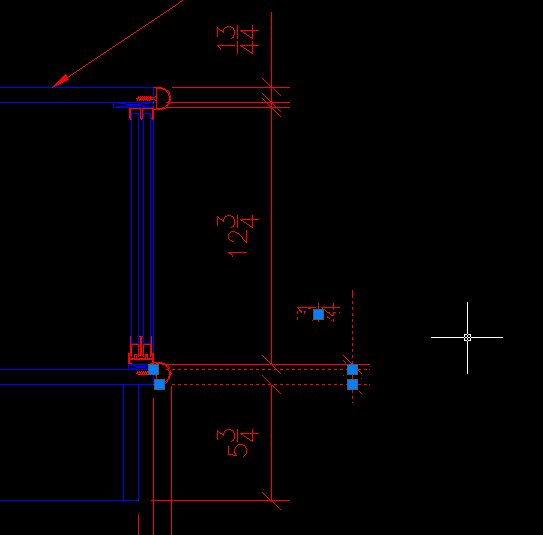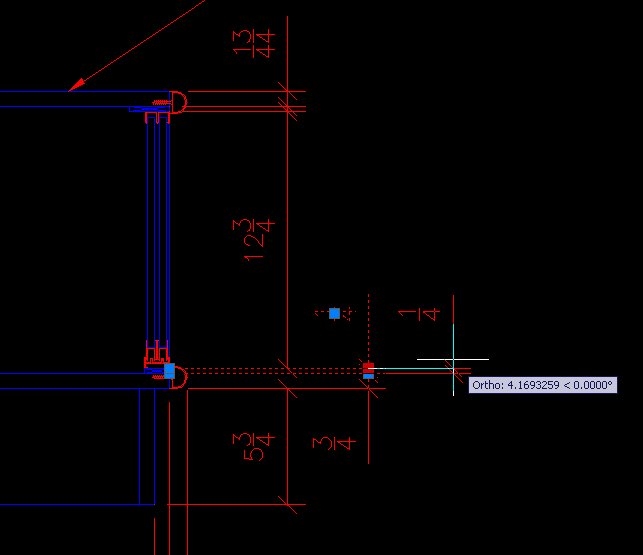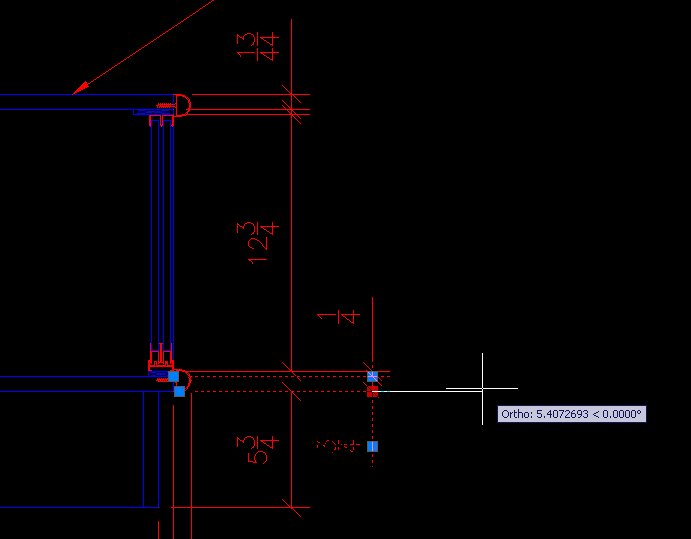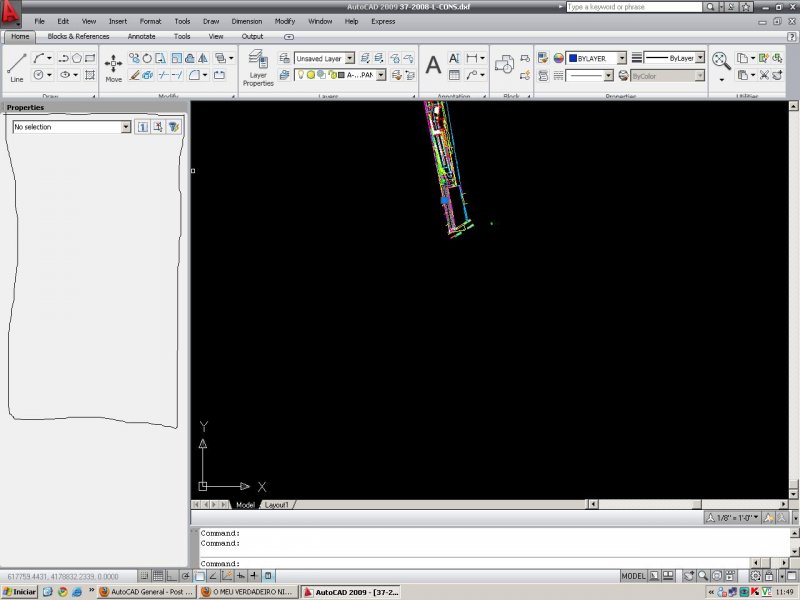Search the Community
Showing results for tags 'autocad'.
-
I am new to AutoCAD from another CAD software (DynaScape). I am a landscape architect and I am wanting to combine multiple blocks (ie: shrubs, trees, etc) and then trim any overlapping lines/plines. Any help on creating and editing these blocks on AutoCAD MAC would be most helpful!
-
Core I7 At 1.73 ghz Solid While Rendering
Raudel Solis posted a topic in AutoCAD 3D Modelling & Rendering
A core i7 rated at 2.93 ghz max stays solis at 1.73 ghz while rendering dont come at me with bull that drawins are simple, rendering is an intensive process even renders with final gather and max quality wont make the cpu go over 1.73 ghz dont come at me with heat issues because i can place my laptop in my freezer and it will not go over 1.73 ghz while rendering i know the computer is a beast at rendering because at times when i hit cancel on the render window, it renders like 8 boxes in 2 seconds before it executes the cancel command So whats wrong -
I have created a vba macro to edit attributes in Blocks. I tried so many times but it doesn't update the attributes in drawing, unless I manually do a BATTMAN... What is wrong?
-
How do i run Vanilla AutoCAD from AutoCAD MEP 2011?
Jesse posted a topic in Autodesk Software General
How do i run Vanilla AutoCAD from AutoCAD MEP 2011? The "Right click on the AutoCAD MEP shortcut icon on your desktop and look for the 'Open File Location" does not work Thanks- 1 reply
-
- autocad mep
- autocad
-
(and 2 more)
Tagged with:
-
This is my first post in this forum, please be gentle. I have previously found lots of answers by searching existing threads, but I've come up empty on this issue. I design travel trailers and draw the roadside (RS) and doorside (DS) walls on different overlapping layers. Since they are exactly the same size and shape around the perimeter, overlapping them maintains continuity when I add the floor, roof and front and rear wall profiles. When I plot the drawings for production I need to mirror the DS print. Currently, I am mirroring the drawing in model space. Is there a way to mirror the layout viewport so I don't have to mirror the drawing in model space? AutoCad 2011
-
My machine specs core i7 having a core i7 one would think it would be lag free and so and so but it wasnt until a week ago where i decided to dive into the problem anyway i know ive posted this before but... 1st: copied acad directory to c:\programfiles(x86) maybe it did, maybe it didnt, 2nd: switched windows from using more resources towards programs to background services 3rd: i switched eveything on in the 3d config menu and tesselations to cache to 10, hardware acceleration, on 4th that is all autocad works just as great as it did on previous machine which had a core 2 duo rated at 2ghz with 4gb of ram ehh im autocad problem free ahh 1 more thing it has nothing to do with what i did, but i used to do this to solve the problem i logged into another account then switched users and logged into the account in which i planned to run autocad on without logging of the other account, it worked too
-
Hi, I learned a quick switch combination some time ago, and used it to great extent whilst creating drawings for my university projects. It's been some time since I had to work with AutoCAD however, and I've forgotten what exactly it was. What it did was the following: Let's say I have 3 plans in 1 model. I would zoom in as I liked on plan 1, and save this viewpoint as 1, zoom in on the 2nd plan, save it as viewpoint 2, zoom in on the 3rd plan, and save it as 3. Now by using the same combination but with a different first function (I can't recall what were these functions) AutoCAD automatically zoomed in on the viewpoint specified by either 1,2 or 3. I'm pretty good with the keyboard and prefer to use it instead of navigating my way with the mouse, that's why I found this method to be convenient. Has anyone used this method and remembers the combination of functions to pull it off? If so I would be thankful if you could share it. I tried to google search it, that's how I found it in the first place, but I couldn't find it anymore, unfortunately. Hope somebody can help!
-
Autocad slow down problem POSSIBLY FIXED
Raudel Solis posted a topic in AutoCAD 3D Modelling & Rendering
im running on a core i7 laptop the computer is top of the line but autocad slows down on it, i remember hearing something about program files and program files x86 architecture folder which is on 32 bit cpus, though i remember while using 3ds max 64 bit it crashed with the Parray particle system, but when i used the 32 bit version it worked flawlessly, im not sure if it has anything to do with it but i COPIED the Entire autocad 2011 folder from c:/programfiles to C:/ Programfiles(x86) and launched autocad from that folder and i noticed a significant speed increase; with little lag due to external components from other dwg files merged into the main dwg. it worked for me but maybe theres another reason for the all of the sudden speed increase just fyi i got my graphics card set on OPTIMAL QUALITY and in autocad 3dcofig command i got everything turned on number of tessalations to 6 Before i had the current computer i had a powerful hp laptop with a core 2 duo and autocad was extremely fast and i was able to work efficiently problem free on autocad 2010 yes i get versions as soon as they come out , ahm well yeah switching to a core i7 i expected better performance wich i didnt experience until now -
Hi All, I am looking for an online viewer for DWG files for a web based application that I am busy writing. Thank you Max
-
Encrypting/Securing Hatch Patterns
BiGBang posted a topic in The CUI, Hatches, Linetypes, Scripts & Macros
Hi folks. I'm a programmer, new to this forum, and have not had much experience using AutoCAD. One of my friends has written some hatches for AutoCAD and is interested in selling them.He asked me if that's possible to deploy the hatches without letting the end user access the source (at least not in plain text). As far as I could find out, AutoCAD saves the hatches in a .ptn file in plain text. Is there anyway that I can alter the way AutoCAD accesses custom user hatches and at least make it not very accessible for his customers? Thanks in advance. -
I just downloaded Autocad 2010, after installation, i click the launch shortcut at my desktop. But i can't seem to go past this error message: "UNABLE TO RUN AUTOCAD. THIS MAY BE DUE TO ONE OF THE FOLLOWING REASONS: 1. THIS VERSION OF AUTOCAD WAS NOT INSTALLED PROPERLY..... 2. YOU DO NOT HAVE SUFFICIENT RIGHTS I have been uninstalled it a number of times, but the error message still continues... Please help me anyone! Thanks! (:
-
Hi guys, I found a new website of a free autocad block library. It looks promising. You can drag and drop the blocks with idrop directly from the internet in the drawing. Check it out: http://www.acad-blocks.com I hope you will like it like me. Greetings, Rob
-
I have a whole lot of U-Bolts that I need to make in to Dynamic Blocks - I need to just add a stretch parameter so the nuts can be moved up and down according to plate thickness. I've done about 15 so far, quite a few left - then I wondered if it was possible to match properties of one completed dynamic block, to one non-dynamic block? Thanks.
-
What is the best software program for converting pdf to dwg???
-
Can't Stretch Dimension with Grips
Cadesignpro posted a topic in AutoCAD 2D Drafting, Object Properties & Interface
I am recently having trouble with a few dimensions not wanting to adjust there position via grabbing the grip at the arrow/extension line intersection. It seems to only happen when the dimensions are:1. created using "continue dimension" 2. Then updating the dimension (to get rid of the angled text leader on a small dimension) 3. Then moving the text, with a grip, to the opposite side of the dimension. After that I can't move the dimension location via grips anymore. If I create the exact same dimensions using "Linear Dimension" I have no problems.-
- dimensions
- autocad
-
(and 1 more)
Tagged with:
-
Hi friend, sorry for my bad English. I need help, my properties menu have no information like weight, x,y,y layer etc. Ineed to know how i can activate it.
-
I freelance for 2 small offices (2 people and 3 people) and both offices aren't incredibly saavy with autoCAD and have asked me if I could set up some drawing standards (standard layers with standard lineweights and linetypes, standard titleblocks for different sheet sizes, standard textstyles, standard dimstyles, standard plotstyle, etc.). Both are interiors firm that work with architectural backgrounds most of the time so we just use other firms' drawing sheets and build on those (this is why this hasn't come up before). I see the importance of having firm standards, but I'm not sure where to begin. I don't want to waste a ton of time with trial and error (although I'm sure I can manage that way)... Can someone point me to a book or web site or even give me basic instructions? I'd like to be the most efficient and thorough I can. Thanks!!!
-
I am having an issue with saving a drawing as an AutoCAD file. The drawing involves an assembly with which I have created several section views, using the 'include slice' and 'slice all parts' options for each view. I have then rotated some of these views as that allows me to rearrange the sections on the drawing sheet independent of the main part. The problem I get is when I save a copy of this drawing file as a .dwg, only the main part appears in AutoCAD. There are no section views included. Is this something that happens with the 'slice' feature on the section views? I am using Inventor 2009 and trying to open with AutoCAD 2010, so maybe that is an issue also?
-
Navisworks to display materials as asigned(attached) in AutoCAD?
Koki posted a topic in Autodesk Software General
Hi There, I did asigned(attach) materials to layers in AutoCAD and display is oK within Autocad, but when I open the drawing in Navisworks Simulate, the and I switch to "realistic" the presentation of the object is mosly black. When I check the materials, there are only one the "global" I suppose I have to go one by one and asign materials in Navisworks. Is there any way to show the materials as per Autocad or I have to skip the step of attaching materials in Autocad and do it in Navisworks? Regards Nick -
Hi guys, this is my first time so go easy on me. We are a construction company considering migrating from AutoCad to Inventor to draw and detail buildings. Is anybody out there who has any thoughts on this concept?
-
What's the best computer setup for running AutoCAD and Revit
lizardmaster1 posted a topic in Hardware & Operating Systems
My desktop PC recently fried so now I need to buy a new tower to do my AutoCAD 2010 and Revit Architecture 2010. I'm a student just finishing up my associates degree in computer drafting and I will be starting a cad drafting business shortly. I need a computer that is reasonably priced and upgradeable, has enough memory, RAM, and VRAM to do all my cad work, some 3D modeling and rendering and run my Microsoft Office software. Any suggestions would be greatly appreciated. Thank You. James


