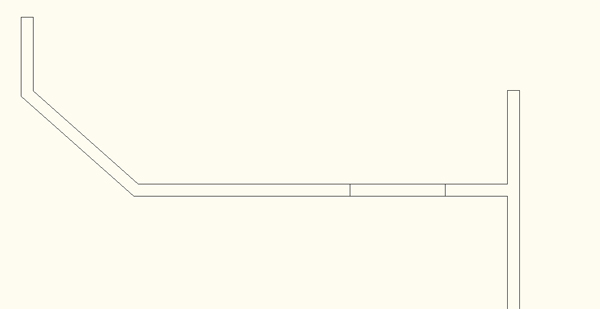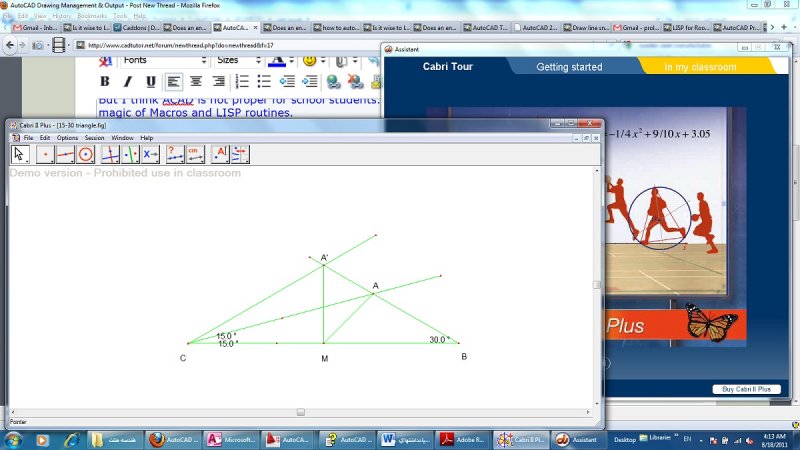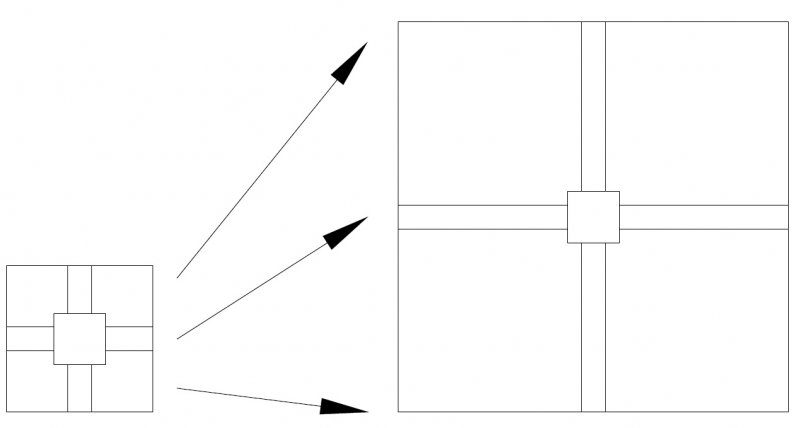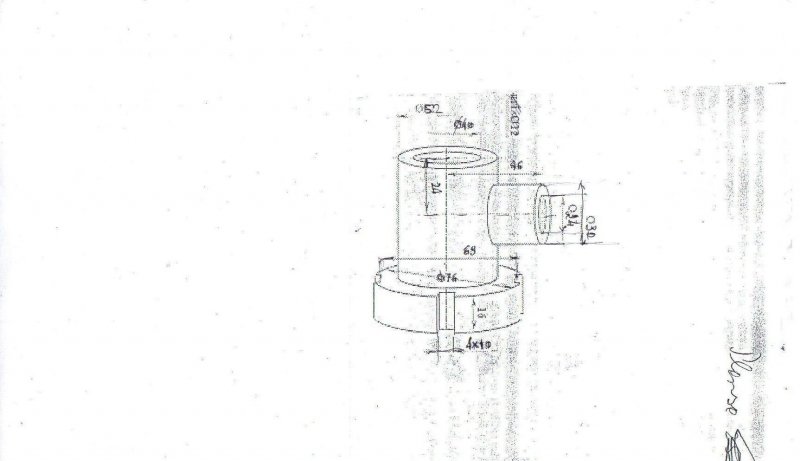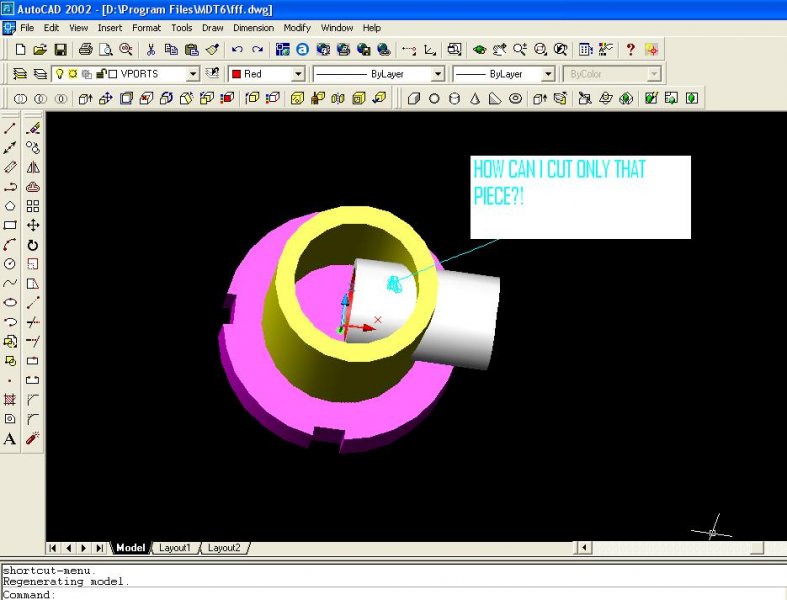Search the Community
Showing results for tags 'autocad'.
-
I realize that I am new and I hope this hasn't been covered before. I am linking a CAD layout to InDesign. The previous file worked perfectly. Now, however, the updated file moves if I try to print it. If I put the new layout on top of the old, it is fine. If I delete the old layout though, the new one moves regardless of what I try. This is kind of urgent, considering the deadline is tomorrow and I still have a ton of work to do.
-
Does an engineer need to know/use AUTOCAD? Or leave it to a drafter.
khoshravan posted a topic in CAD Management
In design offices, main goal of Autocad is for drawing and it is supposed to be the responsibility of drafters (at least in the past). However with this rapid speed of progress in design and drawing, it is hard to separate engineers and drafters responsibilities. I think they have to work in close collaboration with each other. Now CAD could be used as a design tool for engineers as well. I want to know your opinion in this regard. Do engineers in your work place (I mean design offices) uses Autocad or totally leave it to drafters? With this email I do not want to discriminate between drafters and engineers. Or I do not want to devalue drafters work. All I want to know is that how much of engineers are accustomed with Autocad? -
Hi all, I work for a company specializing in designing the inside of houses and for various architectural work. I have previously used Photoshop CS5, but now I need to ensure that the dimensions of each of the plans are a lot more accurate so I have turned to AutoCAD 2010, with so much praise being attributed to it. Firstly, I cannot express enough how disappointed I am with AutoCAD 2010. NOTHING is simple. Even trying to get walls with equal spacing is a NIGHTMARE. I have been told that using the Multiline is the best option, for which I have now been trying, but when I want to get a door made by putting two lines down the side of one multiline and then trying to trim it, it completely f***s up, and deletes the multilines. I have tried exploding and that hasn't helped at all. Has anyone got any good ideas on how to fix this, or an easier way to make walls and doors? Thanks, NAILGUN
-
AutoCAD 2012 for MAC - Transfer CUI
houghy posted a topic in The CUI, Hatches, Linetypes, Scripts & Macros
Hi Guys I have recently bought autocad 2012 for mac after years on 2006 on windows. I have lots of custom blocks that I have made over the years and want to transfer them to my mac version. On previous versions it used to be simple customize/transfer tab/ then open. This version does not appear so simple! If someone could help it would be much appreciated!! Thanks!! -
How can I do tracing in autocad? Suppose, I have two floor plans, ground floor and first floor in a single .dwg file. there are many layers with different colours. ground floor plan and first floor plan are sharing layers too. That is ground floor also has objects in the walls layer so does the first floor plan I want to to like this. I want to make the ground floor grayed out light and on the top of it I want to overlap my first floor plan. The thing is that all the layers of the objects should stay as it is. only the colour of the ground floor plan should get gray. the rest of the layers and the colours There's an option like this in ArchicAD. Is there a workaround in autocad too?
- 19 replies
-
- floor plans
- autocad
-
(and 1 more)
Tagged with:
-
i am new to this forum ...... i am using autocad2008, my boss wants me to draw a square 100x100mm in such a way so that if i take a print out in an A4 sheet(210x297mm) it should measure exactly 100mmx100mm wen i measure it using tape..... plz help i can't seem to figure this out ...
-
What are arrowheads in AutoCAD composed of?
toastonrye posted a topic in AutoCAD 2D Drafting, Object Properties & Interface
I spent most of my work day searching, no luck. My issue is we have a series of drawings with drill hole layouts, that are suppose to be imported into Vulcan. Tried various DWG/DXF options to export. All the lines, text, co-ordinates come in perfect except these arrowheads. They are important as it explains which way a drill hole was made. When you click on a supposed arrow in Vulcan, it's only a line. Well you can distinguish what is suppose to be the leader, and what is the arrow head. Only there is no arrowhead, just a short line. Does that make sense? Basically does autocad store arrowheads in a way only it can easily understand? EDIT: Ok, I think I just read that they are stored as blocks. I then read this: "If you import a DXF or DWG file that contains a large number of blocks (more than 200), you are prompted to enable the Explode Blocks option. Explode the blocks to improve import performance." I'll have to give it a try tomorrow morning. Maybe I'm completely off track still... -
Geometric softwares and ACAD, what is the pros and cons?
khoshravan posted a topic in AutoCAD Drawing Management & Output
I am a fan of geometry. Mostly because of aiding my daughter (junior high school) to better understand geometry questions?! First I started with AutoCAD and draw the drawings of her problems. Drawing shapes precisely, helps a lot to solve the problem. Later I find out that it is hard for her use ACAD. Then I searched the Internet and find out that there are many software specially designed for this purpose. I choose a one-month free one, Cabri II Plus (http://www.cabri.com). It is simple, easy to use, but I figured out that it is not easy to draw with measurement (or at least I couldn't find) and it is a minus for that. You can see a screen shot in the attached photo. Now I have shift back to acad. In order to make it usable for my daughter, I want to define some macros, assign icons for them for drawing a triangle, median, angle bisector, ortholine, bisecting ortholine and many other things. For myself it is much easier to use ACAD for this purpose but It is not built for this purpose but I think as far as I know and satisfies me, there is no problem. On the other hand, other software are not this much accurate and takes time for me to master. But I think ACAD is not proper for school students. I think the solution lies on the magic of Macros and LISP routines. I am wondering how many college students uses ACAD for solving their geometry homework? Is there any site to give some addins or library of LISP codes for geometric drawings? I will be glad to hear your experience of using other software for geometric drawing purposes. -
Has anyone had experience completing this action ?. Basically my boss once me two design in autocad ( blocks parts / assemblies ) then this to run / work directly with sage 200. I think we will have the BOM function within sage, but i'm just wondering how my block list will convert and run through sage ? Anyone who has/is already working like this out there ? If so, any pointers that we must watch out for when linking the two programs would be great.
-
participating in this operation. Newer AEC Objects will be disallowed from participiting in this operation. This dialog pops up when I try to insert blocks from a Tool Palette Is there any way around this....I cannot figure it out...need some help
-
Getting error while running Visual lisp program in ACAD2007.
drawings posted a topic in AutoLISP, Visual LISP & DCL
Trying to run any visual lisp code in AutoCAD 2007, but end up in getting an error. ; error: ActiveX Server returned an error: Error loading type library/DLL Is it a virus which is causing problem ? Becuase on other PC with same AutoCAD 2007 I don't get above error. -
WOWOW - new to SolidWorks from AutoCAD - HOLY SMOKE BLOWN AWAY
MichaelBrenden posted a topic in SolidWorks
The first thing I think of is how much time I've wasted trying to bend AutoCAD 2000, 2004, 2007, 2010, and 2011 into doing what SolidWorks was born to do. The second thing I notice is the incredible, whopping, unbelievable speed increase of SW over AC (all versions), all other things left as equal as possible. The third thing I notice is 1/10th the memory consumed by SW vs AC (all other things left as equal as possible). Fourth, I'm blown away by the shocking speed of possible changes to the model. Fifth, I'm blown away by the dramatically increased interconnection and features - especially "Assemblies". I should go on but won't. When what took us two years to accomplish using AC was replaced --literally, and without exaggeration-- in two days in SW, that kind of difference is criminal. I wish we had found SW years ago. I'd be a younger man.- 2 replies
-
- speed increase
- solidworks
-
(and 3 more)
Tagged with:
-
Hi! Apologies if this has been discussed before, but as I not sure what I am looking for it quite hard! Here is the situation, I have worked in several offices now where AutoCAD is installed on each machine and the Windows Profiles are on each machine and are not roaming. Each computer is linked to a server that manages the domain, serves files and hosts outlook. This means if I log onto a machine that is not my usual one, windows creates a new profile and the AutoCAD profile is back to default. The means that any new user, or anyone using someone elses machine, does not have access to the company's printer settings, toolbar (or ribbon), plot styles etc. Is there anyway that when the above happens a "default" profile is loaded with basic settings already activated. it will save me a lot of time! I hope this explains it?!! (Oh we are still using XP if that is any help).
-
Hi everyone:shock: I have a file with a lot references of lot of files in autocad, and i want to make it just one will ( all the references toghether) so i can send that only file by email.Just one dfx file. Is there any way i can put all references and the main file in just one file? But very simple. Apologize for how basic is my question, i hope you can help me in this forum Best regards for all
-
Hi, I have a box, and inside that box, there is another box. Connecting/joining both boxes are two lines on all four sides of both boxes. What I don't know is how to stretch the outer box (dynamically) from the top right corner, to any size i wish to drag it out to (keeping the inner box in the center at all times, and keeping the lines joining the boxes, conected to both boxes). This puzzles me to the point where I have absolutly no idea what to do. I can: -Dynamically stretch the outer box from the top right corner, keeping the inner box in the center I can't: -Keep the lines joining the two boxes connnected to the two boxes. Please help, there is a picture attached that shows the box before it is stretched, and a picture of the end result that im looking for. I just need to know how to dynamically stretch the first image to generate the second image.
-
Hi, im new to this forum, but i just wanted to ask a question to anyone who may have even the slightest idea. Say you have a dynamic block of a hinge, and you want to stretch it to the hight of a door. The dynamically blocked hinges have a base point, and a grip point. I place the base point at the bottom of the door, and stretch from the grip point to the top of the door, (so that there is a hinge on both the top & bottom of the door). What i want, is for the array tool to automatically place another hinge in the center of the stretch, but only after the top hinge has stretched to/greater than 1000mm. I want this newly added hinge to stay in the center of my two hinges already in place (whenever the hinges are stretched higher or lower, the middle hinge moves to the center), and NOT add anymore hinges, 3 maximum. What can i do to complete this??
- 5 replies
-
- snap
- dynamic block
-
(and 3 more)
Tagged with:
-
I've drawn a 3D helix with a different base and top radii. Is there a way to generate the Right and Left side views without actually drawing them?
-
I'm trying to draw a spring but keep getting it wrong.
-
Hi, I am looking to lock multiple layers simultaneously by selection window. Or by clicking multiple times. The inbuilt lock layer (_laylck) command does not seem to support selection windows and only does one layer at a time. I would like to do mutiples. I am fairly new to LISP but fairly good at script writing (been on LT for several year, now on full!!!) I found this script on the forum; type "frz" to run lisp (defun c:frz () (setvar "cmdecho" 0) (setq data (enget (car (entsel))))) (setq laynme assoc 8 data)) (setq lay (cdr laynme)) (command "layer" "freeze" lay "") (princ)) Though autocad (2011) throws out an error (see below) Any suggestions on how to modify the above a) to work and b) to do what i want? Or is there a better way? Thanks for your help!
-
Hi everyone! I downloaded AutoCAD 2011 and can't install it because it said my macbook version is not supported.. I have Macbook 4.1 and AutoCAD 2011 for Mac book system requirements is 5.1 or later.. I searched previous version of AutoCAD but can't find any ..Am I force to buy a new mac laptop due to this kind of exclusion that autodesk is making? I really need help because the professor is going to show us how to work with AutoCAD..otherwise I have to work alone in a different building
-
Is Acer a good laptop for landscape architecture student?
anabel posted a topic in Hardware & Operating Systems
I'm thinking about buying a new PC laptop so I went to the Frys, the salesman suggested me this laptop, Acer AS5552-7803 Genuine Windows® 7 Home Premium - 64-bit version, AMD Phenom™ II X4 Quad-Core Processor N970 (2.2GHz, 2MB L2 cache), 4GB DDR3 1066 SDRAM, 640GB hard drive, Acer® CineCrystal™ 15.6" display (1366 x 768), ATI Radeon™ HD 4250 graphics with 256MB, AMD M880G chipset, 8X DVD±RW DL, webcam, multigesture touchpad, 802.11b/g/n, Gigabit LAN, HDMI™, 2-in-1 card reader, 6-cell battery, 1-year limited warranty. Color: mesh black Here is the link, http://us.acer.com/ac/en/US/content/model/LX.R4402.210 I'm a full time student so I can't afford anything thats too pricy.. I will only use it for AutoCad and Photoshop etc.. Can anyone give me some suggestion on this:cry: I greatly appreciate your help!!! -
Importing Coordinates (or Dimensions) from MS Excel 2007 to Autocad 2008
sublettch posted a topic in AutoCAD Drawing Management & Output
Hello, I am designing a RCC Dam and the shape of the dam is constant and will not change, but the dimensions of this shape are very likely to change depending upon hydraulic analysis. I have written a program (irrelevant, but I am using MathCad 14) that performs a stability analysis of a RCC Dam (based on elevations from the hydraulic analysis) and then exports the dam dimensions and coordinates to Excel. I am attempting to then take those coordinates (or dimensions) from Excel to create a 2-D dimensioned drawing of the Dam in AutoCAD. I have successfully linked the Excel spreadsheet containing these coordinates and dimensions to AutoCad tables in my drawing, but I am having trouble getting AutoCAD to update my drawing as these tables update with different coordinates and dimensions. I would like to have a drawing that is fully dimensioned (as the shape of the dam will not change), but that will update coordinates and dimensions as I pump out different dam dimensions from my stability analysis. Hope this makes sense, let me know if anything is unclear. Thanks!, Sublett -
I have a piece to make in autocad 2002 and my work was blocked by a command i dont remember. I am stuck here,how can i cut only that part of the piece? With SUBTRACT doesnt work. i attached the original draw i have to make too. Please help me,if you're so kind fff.dwg
-
when i setup my lighting for models i create, i have to always play with the settings until i am satisfied, the settings range from Cd/candelas, to Foot Candles, never really the same between models any recommended settings for lighting i already know about final gather, Global illumination, etc, i just need tips for the lighting Units.
-
I am using AutoCad Mac and when i came out of editing a block, all the objects in the drawing, except the block i was editing, was gone. I thought it might have just been an AutoCad issue, so i restarted AutoCad - everything still gone. Any ideas where all my objects are and why this happened? All the blocks I had built and saved in the drawing are still available, but the drawings are gone.
- 7 replies
-
- information
- autocad
-
(and 1 more)
Tagged with:

