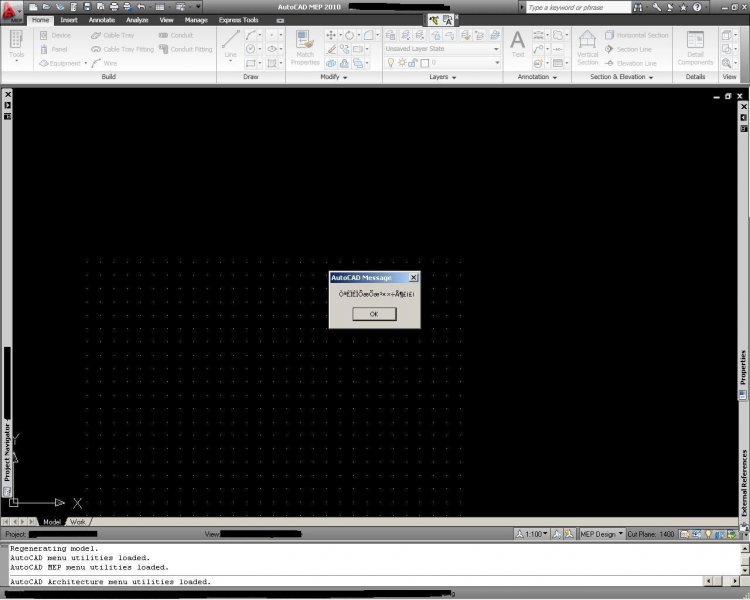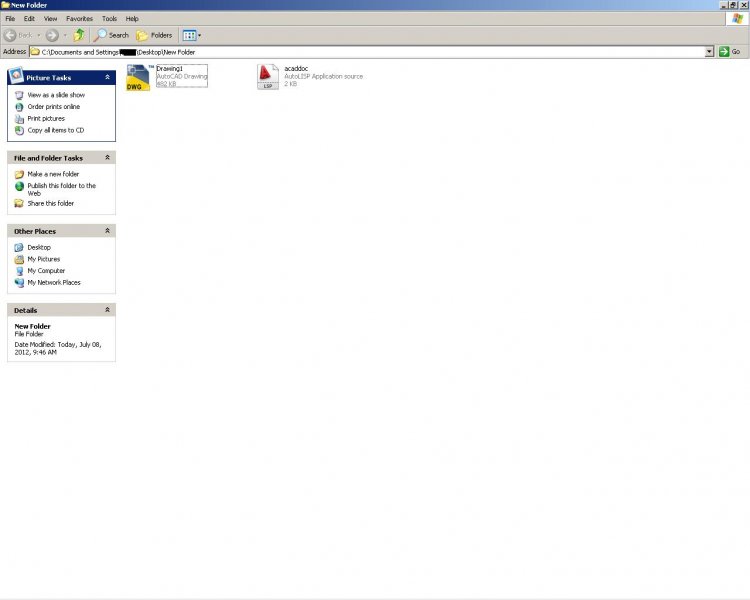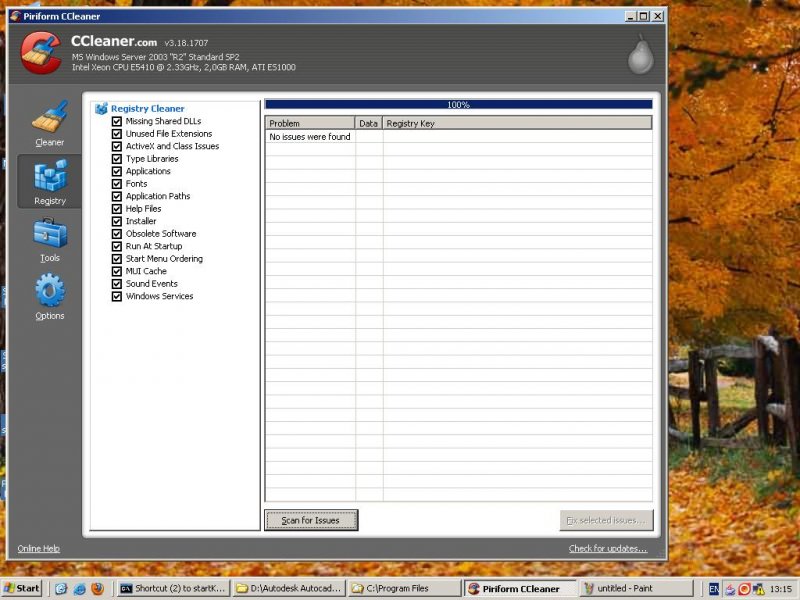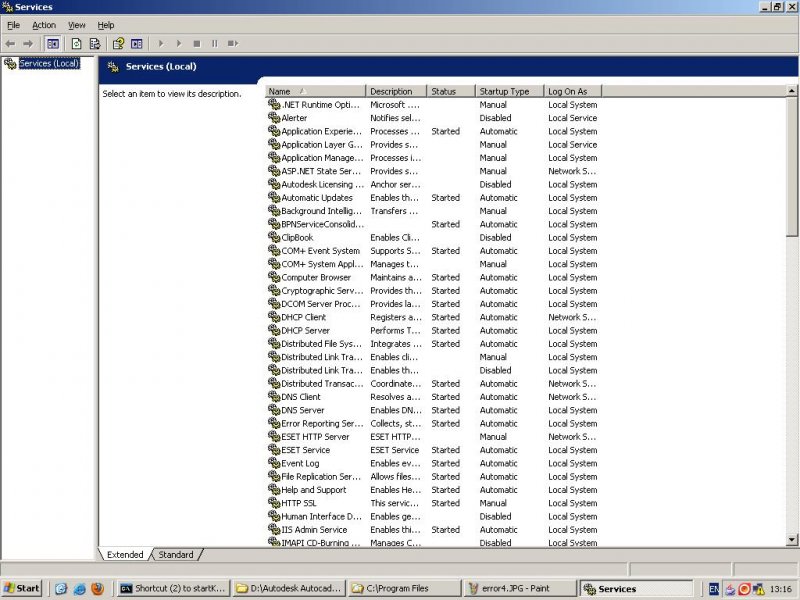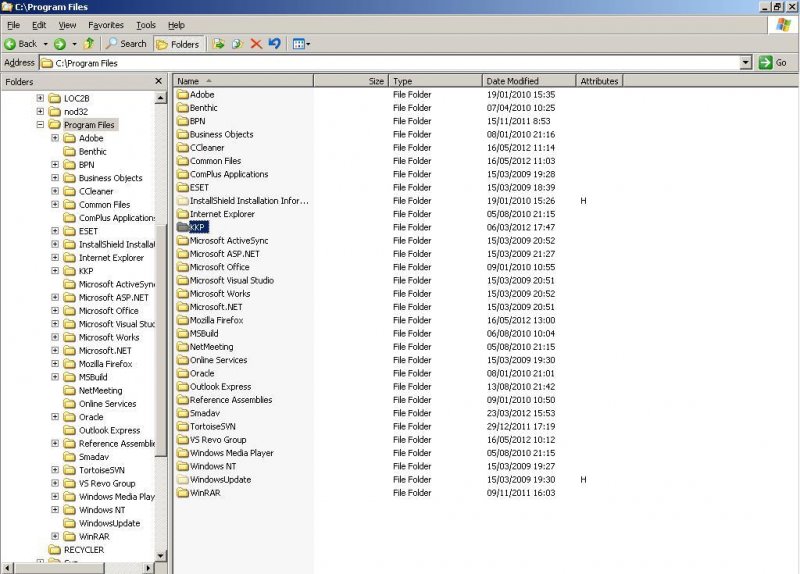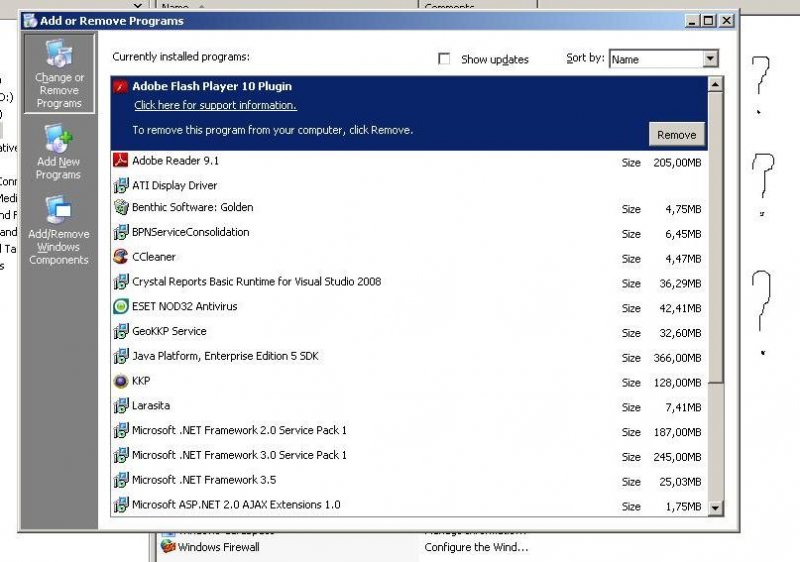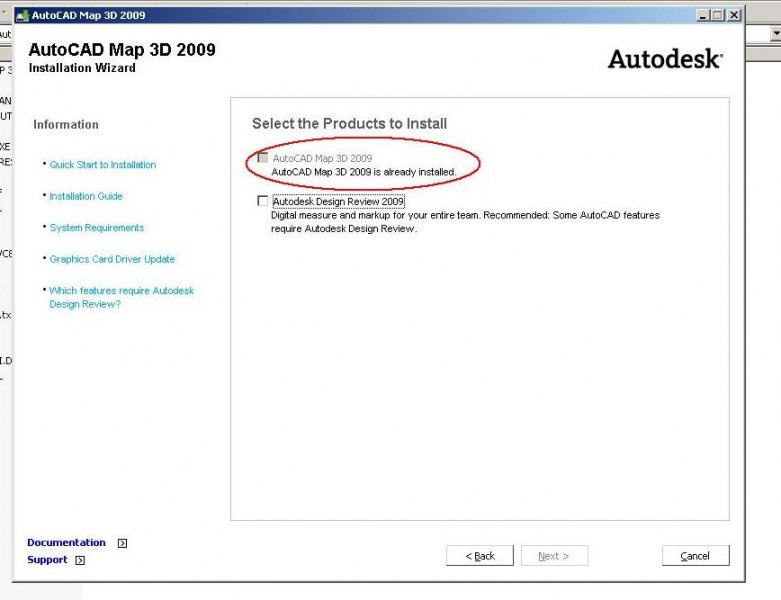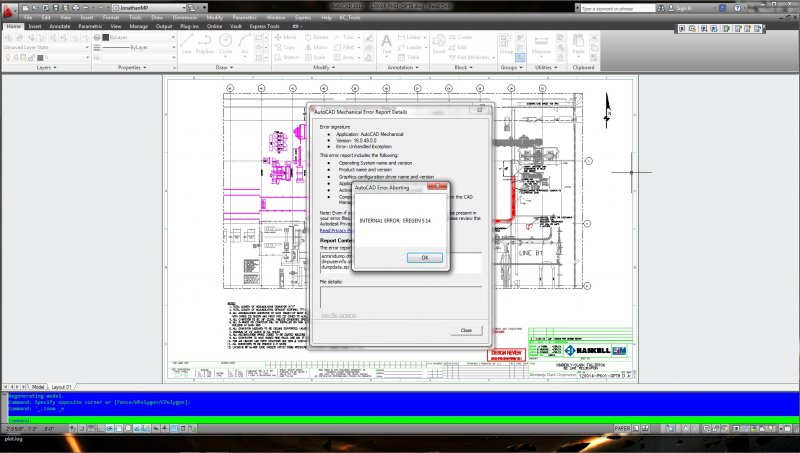Search the Community
Showing results for tags 'autocad'.
-
Good Day looking for assistance with extracting data from an AutoCAD table. Hav found a fex examples on how to create a table in AutoCAD with VB.Net but no luck on how to loop through the rows and columns in an AutoCAD table and see the items within. Want to be able to loop through a list of drawings, open drawings find the table in Paper or Model space, loop through the records and export them to excel - SQL or XML, or even a simple method of creating a collection if records in VB.Net, where one colud then export the list Any assistnace most welcome Regards
- 5 replies
-
- data extraction
- autocad
-
(and 1 more)
Tagged with:
-
External References vs. Underlays
Print_Master posted a topic in AutoCAD Drawing Management & Output
I am working on making a Dwg file size smaller. Keep locking up the computer. I was wondering what would be better to use to help keeping the file size small? Thanks.- 8 replies
-
- external references
- autocad
-
(and 1 more)
Tagged with:
-
I was wondering if anyone knew if you could get a 30 day trial, or a student version like you can with AutoDesk. If I do have to pay for the license how much would it be for a student and a full version of this software? I do know how to use Inventor, Revit, and Sketch Up, and I have heard about this software being like the "Mercedes" compaired to Inventor. I would like to learn how to use this software. Thank you all in advance for the help.
-
section i created in autocad doec not shows the aec objects i have copied from autocad architecture. i don't know whats the reason. is there some way to creat section of aec objects in autocad?
-
Getting AutoCAD message with unknown script showing while opening any drawings
Shanavas posted a topic in AutoLISP, Visual LISP & DCL
All, Could you anyone help me to sort my problems, whenever I am open to any drawings, which getting autocad message with unknown script showing, In the drawing folder there was one LSP file creating automatically, the name was the lsp file was "acaddoc" screen shot attached for your reference, anyone have any experienced this before, I am working in a network shared drive, this is happened before yesterday, It would be great if someone would give the solution to sort-out this issue, Many thanks Shan- 11 replies
-
- autocad
- acaddoc.lsp
-
(and 2 more)
Tagged with:
-
I am using autocad mechanical 2012 and it's the 1st time i know sectionplane icon. But when i click sectionplane, autocad response like this : Command: _sectionplane Unknown command "SECTIONPLANE". Press F1 for help. anyone help me please. .
-
Link between Autocad dimensions and Excel cells
Taochuen posted a topic in AutoLISP, Visual LISP & DCL
Maybe someone can help me out here. Is it possible that I can create a link between dimensions (width & length) of a rectangle in AutoCAD, and two cells in a pre-existing Excel sheet; so when I modify the size of this rectangle in AutoCAD, the cells will also get updated? I'm using AutoCAD 2002, 2006 & Excel 2003. -
Alias's or shortcuts won't work in 2012, what can I do to fix this?
acmesriley posted a topic in AutoCAD Bugs, Error Messages & Quirks
I am able to edit the pgp file but after making the changes the shortcut alias's I changed will not take effect at all, not even if I exit autocad and restart. Specifically, I want 'X' to be 'EXTEND', but when I type 'X' I will get XRef instead. Also I want 'C' to be 'COPY' instead of 'CIRCLE'. These are just a couple of examples that without the shortcut my work gets not just slower but annoying by the end of my usually stressfull day. All the cad managers here where I work can not figure this out. Can any of you help me please? Thanks, acmesriley -
Justify the use of CAD for the production of a range of drawing types
Laurynas posted a topic in AutoCAD Beginners' Area
Hello everybody, I am a new person here and I have that kind of question in my assignment. To be honest with you, I got no clue.... What I know, is for what kind of drawings we can use AutoCad and for what kind of drawings we can not use AutoCad. Maybe someone here, could explain and teach me how to understand it. Thanks, Laurynas Question again: Justify the use of CAD for the production of a range of drawing types. -
AutoCAD 2009 cannot install but "Already Installed"
anak_kampung posted a topic in Software & Licensing
Hi all this is a basic thing I need a help , my computer can't install Autodesk AutoCAD Map 2009. I tried several times with another Master Instalation of autoCAD 2009 but the result is nothing. it is explain that CAD 2009 is already installed but when I check Control Panel to remove this, it doesn't exist ! I check C:/Program Files, it doesn't exist too I check Services in Administrative tool, it is same I think that somethink missing in the Registry, so I tried to install CCleaner, cleaning unused or invalid registry because I hope it could be clean the registry of CAD 2009, but it doesn't work maybe someone can help me or somethink wrong in my way cheers Anak Kampung Child from Isolated Village -
Name: Milestone Plm Solutions Pvt Ltd Type: CAD | CAM | CAE Training Description: CAD Training Institute Milestone is Authorised Training Partner for SIEMENS Software Products such as NX, SolidEdge, Ideas, Teamcenter Address: Milestone Plm Solutions Pvt Ltd 1st Floor, Shamsher Palace, Opp.SBI Bank, Near Bus depot, Navghar, City: Vasai(west) PinCode: 401202 Phone: 0250-6292555 9022555840 Fax: EMail: macrocadd@gmail.com WebSite: http://www.milestonetech.net Other: 3DMAX,UNIGRAPHICS, DRAUGHTSMAN COURSE,REVIT,AUTOCAD
-
- revit
- draughtsman course
-
(and 3 more)
Tagged with:
-
I have multiple class A (A for Annoying) issues with AutoDesk and Vault 1. I have a "phase out" problem (again) is where I'm checking in a drawing on the prompt, and while im typing a comment on the bottom, the prompt phases out as if I'm not clicking on it anymore and interrupts my typing. This is something has Been not only bugging me but a great deal of other designers im the group. Does anyone know of a quick fix or a Cause to why this is happening. 2. Autocad crashes while trying to edit a Xref in place (this is worked around by separately editing the XREF, but i rather edit in place to see the other xrefs for a reference in which to work from...... 3. Random error while checking in ,has anyone seen this before? If anyone has solutions to the above problems it not only helps me but to others that may have the same experiences.....
-
Ok so I have a drawing of a lot of buildings (not connected) at a 1:1 scale and I am trying to find the total area of all the drawings. Is there a way to export the sqft of each building to an excel sheet (or autocad table) and then add all of them to find the total sqft of buildings in the drawing? And have it automated.
-
Hi All, I have having issues with 3D Orbit in AutoCAD 2012. I have attached a drawing that exhibits the symptoms. The attached drawing contains blocks and simple entities to define a set of handrails. The original drawing contained all of the platform steelwork and was very slow and jerky when using 3D Orbit. I systematically removed items from the drawing until i was left with these entities. When I use 3D orbit in this drawing (zoomed to show full extents) there is a lag between the mouse input and the orbit, however when I explode the blocks, the 3D Orbit works as expected with no perceivable lag between mouse and movement. This is also the case in the original drawing. The performance of the 3D Orbit also recovers when the layer that these entities are on is frozen. I was originally suspecting drivers, hardware acceleration and object enablers, but this issue occurs on multiple machines with and without acceleration or OE's. Thanks in advance for any input on this issue, Colin Holloway Handrails.dwg
-
Hi everyone, Ive made a tool to cleanup your dwg-drawings: CLEAN UP XREF V1.1 I want to share it, to help each other! Send me your comment! You can download it below. It contains the follow functions: '************************************************************************ '--- SET_UP_DRAWING --- '1 UCS_WORLD '1 PLANVIEW_UCSWORLD '2 SET_UP_VARIABLES '2 SET_UP_UNITS '3 SCALE_DRAWING '4 LTSCALE_ALL_EXCLUDE_BLOCKS (30) 'WAARDE VAN LTSCALE MEEGEVEN '5 LTSCALE_ALL_BLOCKS (15) 'WAARDE VAN LTSCALE MEEGEVEN '6 FLATTEN_DRAWING '--- SET_UP_LAYERS --- '7 STORE_LAYERSTATE '8 RESTORE_LAYERSTATE '9 SET_LAYER_XREF_TEMP_CURRENT '10 ALL_LAYERS_ON '11 UNLOCK_ALL_LAYERS '12 UNFREEZE_ALL_LAYERS '13 LAYERS_LINEWEIGHT_DEFAULT '14 REMOVE_LAYER_FILTERS '--- CLEANING_STUFF --- '15 PURGE_DRAWING '16 AUDIT_MODELSPACE '17 DELETE_LAYOUTS '18 DELETE_VIEWPORTS '19 DELETE_VIEWS '20 DELETE_DIMENSIONS '21 CLEAN_SCALELIST '--- LAYER_STUFF --- '22 CLEAR_LAYER0 ' DELETE_LAYER ("E-61-ELEKTRISCHE BORDEN") 'HIER DIEN JE NAAM VAN LAYER IN TE VULLEN '23 DELETE_FROZEN_LAYERS '24 ALL_BY_LAYER1 '25 ALL_BY_LAYER2 '--- BLOCKS_STUFF --- '26 ALL_BLOCKS_BY_LAYER '27 BURST_EXPLODE_BLOCKS '28 BURST_EXPLODE_DRAWING_DOWN (3) '29 FIX_BLOCK '--- XREF_STUFF --- '30 TRY_TO_RELOAD_ALL_XREFS_UNLOADED '31 TRY_TO_DETACH_ALL_XREFS_UNLOADED '32 BIND_AND_EXPLODE_ALL_XREFS_LOADED '33 DELETE_UNLOADED_IMAGES '--- EXPORT_STUFF --- '34 CREATE_BACKUP_FILE ' SAVE_AS_XREF ' CREATE_WBLOCK '35 COPY_INTO_TEMPLATE '************************************************************************ Help each other to be helped! CLEAN_UP_XREFSv1.1.zip
-
dear friends, i have been in this drafting field for nearly 8 years, but i am not satisfied with this i think what ever designer or draftsman gives he is limited below an engineer level whether he is a checker or more than that. i want to know what is the highest position to reach in this drafting field. y i am asking is so that i can change my field or to continue my field.. pl. clarify
- 6 replies
-
- management
- autocad
-
(and 1 more)
Tagged with:
-
Autocad Parametric/ Constraints through VBA or other access
andresperezcera posted a topic in AutoCAD 2D Drafting, Object Properties & Interface
I'm trying to connect the value given by a calculated User parameter to a text. I've been looking for information everywhere, none found. Is it possible to show that value in a multiline text?- 1 reply
-
- constraint
- autocad
-
(and 1 more)
Tagged with:
-
Dear Cadtutor members I am Nelly, new member of this forum and a very beginner autoCAD Civil 3D (2012 version) user. I am Indonesian who's now living in South Korea to pursue my degree. I got scholarship from a Korean's professor, so i'm doing this because of it I need help about autolisp. I am new in this area, so i just googling it and found some reference on autolisp programming, but yet still don't understand about how to program with it and anything at all I hope there's someone who can teach me in this area, because it's very important for my research study. Thank you in advance Yours truly, Nelly
-
Right now I'm using at the same time AutoCAD 2009 and 2012 (trying the newest version). Thing is that I think that I scrwed up both version from changing so much between them. My problem is that when I click the Layer Propertie Manager nothing happens, in both versions, the layer window should appear but it doesn't. Please somebody help me.
-
AutoCAD to 3ds Max Design Round-tripping
3D generator posted a topic in AutoCAD 3D Modelling & Rendering
I'm working on a staircase with a decorative panel design. I'd like to export the model to 3ds Max Design, convert the solid model to a mesh and then bend the mesh to follow a horizontal radius of curvature. Once that's done I'd like to be able to convert it back into a solid and import it back into AutoCAD. Has anyone had any success with this type of workflow? -
Good Day Have a Drawing that has symbol blocks in it. Blocks are not inserted into drawing - so no instances. How does one view the list of blocks in the current drawing. Any assistance welcome "This is probably a basic routine" Thanks in Advance
-
Client wants autocad dwg title block with attributes... can I use Inventor?
Doove posted a topic in Autodesk Inventor
Morning CAD monkeys, you all have my permission to take 5 and have a coffee. Whilst you're doing so, has anyone come up with a workaround for my problem; my client uses a document management system that only supports autocad dwg files. The contract states I must use their title block, set up with attributes. We put the drawing on their template, it uploads (usually enough time for coffee and a biscuit), the system populates the attributes then you can download the 'issued' revision. How do I work around this if I want to use Inventor? There is also a bit of a problem with the ctb file and layers but I can work around this by setting up inventor dwg template to suit. Any and all help appreciated. cheers Doove- 3 replies
-
- drawing management
- autocad
-
(and 1 more)
Tagged with:
-
AutoCAD Block linking dimensions to table
balbert posted a topic in AutoCAD Drawing Management & Output
Hi, I have a question about if it is possible to set a block's dimensions to read a table's cell value. Say a rectangle has dimensions x wide by y tall and a table has the x and y values given in cells a1 and b1 linked from an excel spreadsheet. I would like to link it like this because i have an excel file that will update and then output to AutoCAD. Is this possible and if so how? I have figured out how to link the excel table into AutoCAD. I am using AutoCAD 2012 if that helps. Thanks, Barry -
DWG Plotting at Horrible resolution, with blurry lines
NAILGUN posted a topic in AutoCAD Beginners' Area
Hi all! I recently took a 3 day AutoCAD course in London and found it invaluable. I have been meaning to get AutoCAD sorted for so long so as to improve my workflow. Was looking forward so much to putting my new knowledge to use for a site plan, but got round to it finally, and now that I have made the plan and done the layout properly, the result is a shoddy piece of rubbish, no where near suitable for client hands. Even the house floor and wall textures are gone. Has anyone got any idea why it would be like this? I had set the page to print at 170mm x 290mm. Here is the print in question. Many thanks! NAILGUN- 21 replies
-
- plotting
- dwg-to-pdf
-
(and 2 more)
Tagged with:
-
how to get same block in a drawing with different names????. i tried if i rename it all blocks are changing???

