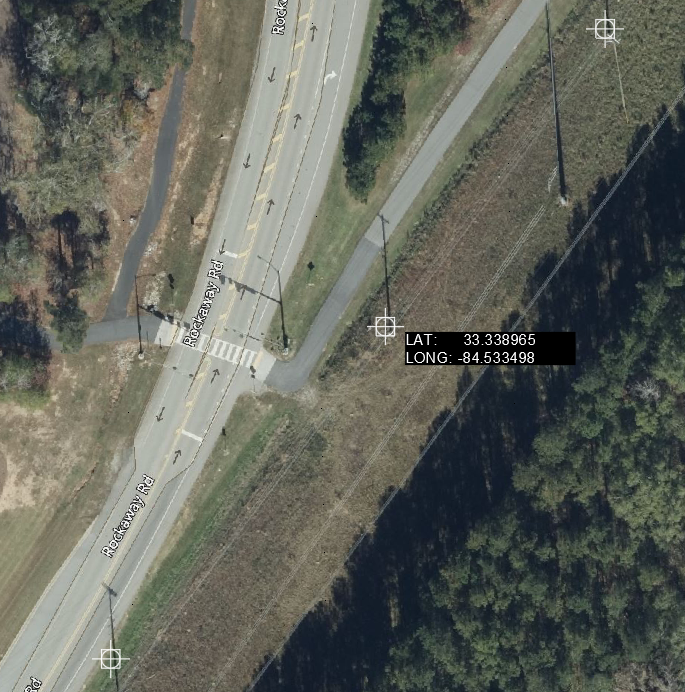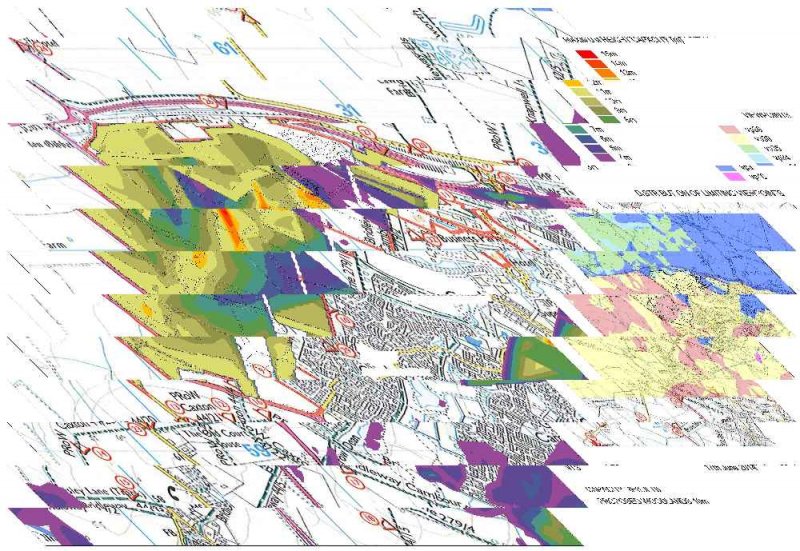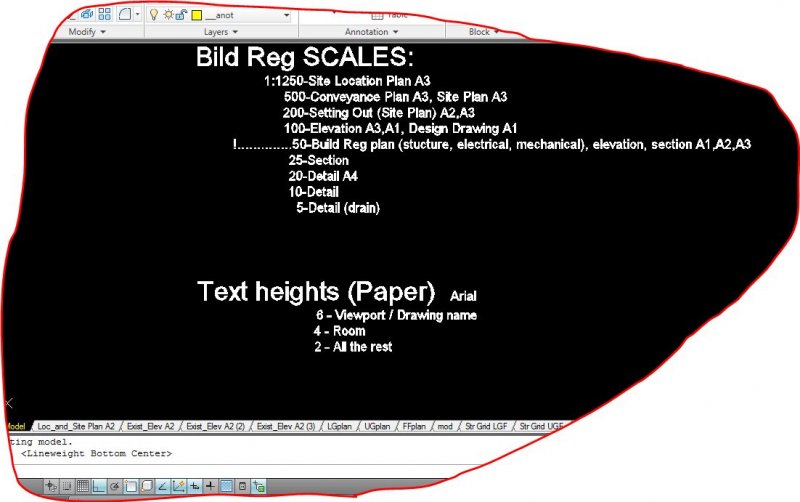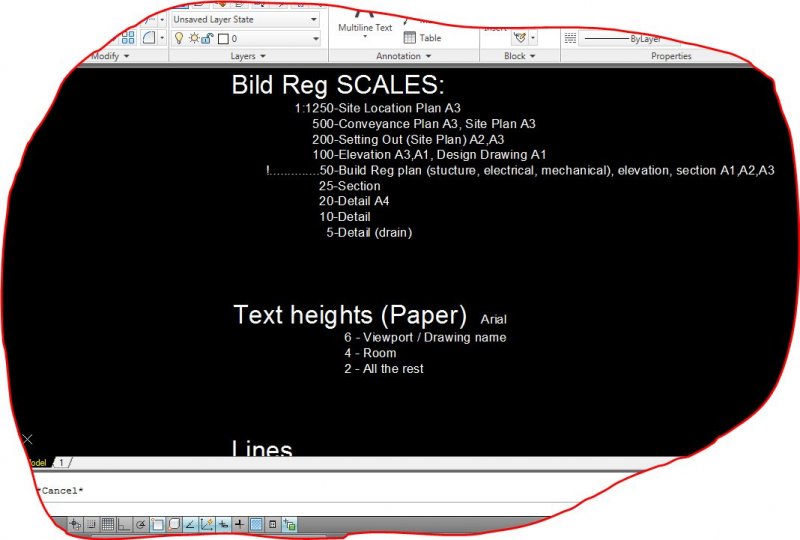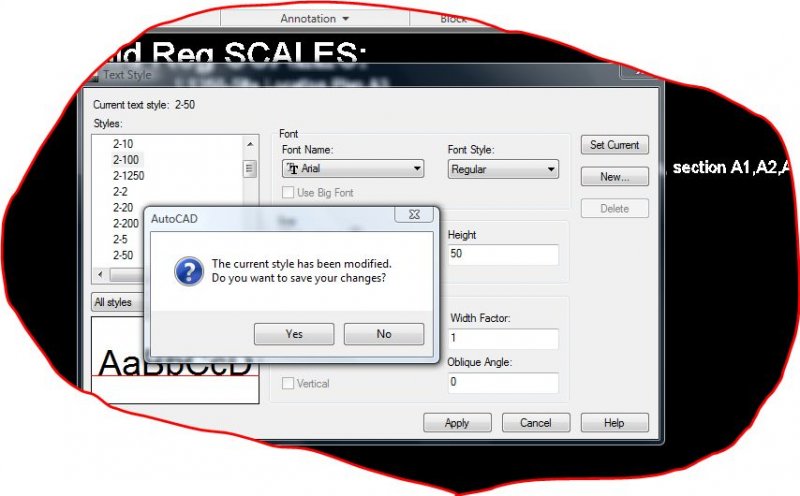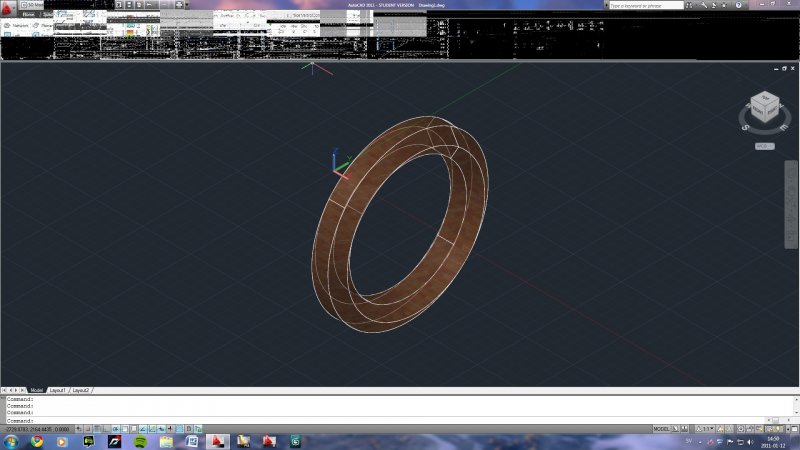Search the Community
Showing results for tags 'display'.
-
Hello everybody, Currently using Cad 2022 Map 3D, I have around three to four hundred GPS points for existing poles and probably more coming, I'm looking for a way to display their respective Lat and Long on the model space on Mtext format like the sample below, any help would be greatly appreciated. I know that your time is valuable. Thank you 116617090_GPSTest.dwg
- 8 replies
-
- coordinates
- gps
-
(and 1 more)
Tagged with:
-

WMFOUT - Image Frames will NOT turn off!!
ILoveMadoka posted a topic in AutoCAD Drawing Management & Output
Autocad 2019 I’m using the WMFOUT command with some RGB images inside a drawing. (Model space) The image frames cannot be turned off for WMFOUT. If I plot the file the frames are OFF! Seems only WMFOUT is having a problem. Here are my settings that I thought controlled the display OLEFRAME = 2 TFRAMES = OFF IMAGEFRAME = 0 FRAME = 2 Ps:The FRAME system variable overrides the IMAGEFRAME setting Reading MANY posts concerning this on the web and nothing I’ve found works. I’ve tried toggling IMAGEFRAME ON/OFF, and have changed ALL the other settings to Display then back to not display And then to display but not plot and back again. Tried rebooting. Tried Export vs WMFOUT. Tried changing one setting at a time. Tried creating a brand new drawing from scratch. I've tried several different images. I’ve tried Using Image/Attach and Copy/Paste Special. I’ve found nothing that works. Please, please, PLEASE help!! -
Is there a way to “pause” viewport display while running lisp.
HideQ posted a topic in AutoLISP, Visual LISP & DCL
For example lisp is drawing complicated shapes out of individual lines – is there a way to “pause” the display for the duration of the function, so that complete linework just show all at once, instead of each individual line with flickering screen? Many Thanks -
How to display LISP code in msword with formatting
jbreard posted a topic in AutoLISP, Visual LISP & DCL
Hello, Maybe this question has been answered a thousand time but if it's the case I can't find the answer. I would like to display code snippets in MSWord without loosing the IDE formatting (I have to write a comprehensive description of a large programm we use at work). I could always settle for some "printscreen" option but this is really ugly. Does anybody has a workaround for this issue ? Thanks a lot and best regards, Jacques -
Hello! An odd and irritating problem. When drawing my smart walls the thickness is not displaying making it difficult to know which side of the line the wall will appear on. Does anyone know what setting I need to change tot fix this? Instead I get only a single line, and the wall comes in after I complete the command.
-
I tried searching for a solution to this, but can't find anything anywhere. Hopefully, someone here can help me out. I am currently using AutoCAD Electrical 2014. I am sometimes forced to switch between SDI=0 and SDI=1. I've had this issue pop up several times that I can't find a fix to. When switching back to SDI=0, my file tabs are turned off. When I turn them back on and try opening multiple drawings, only one drawing tab is shown and the rest are forced into they overflow. Is there a way to change the number of tabs displayed or to "refresh" the tab display area to allow it to show multiple tabs again? I've tried dragging the single open tab, but it won't allow me to do so. The only solution I've found is to shut down AutoCAD and restart it. Is there a fix to this, or is it bug? Any help that anyone can offer would be greatly appreciated. Thanks, in advance!
-
Problem changing display colour of xref polylines..
astitchintimesaves9 posted a topic in AutoCAD Drawing Management & Output
I need to produce a pdf in black/white/red. To achieve this I'm using a colour ctb but changing all the viewport layer display colours to white (except the linework that I need in red) and therefore print black. The problem linework is xref and seems to be either circles, rectangle or 3D polylines, that will not change their viewport display colour even though I have actually changed them to white? They just print their original colour. -
display setting wrong, can't see object when moving
drunnels posted a topic in The CUI, Hatches, Linetypes, Scripts & Macros
OK, I know I have changed some setting, but I don't know what. When you select an entity to move it or copy it, there is supposed to be a shadow of the object which follows the cursor - so you can see where you're putting it. Somehow I have lost the "shadow." I can still copy or move, but I feel as if I have blinders on. Help!- 2 replies
-
- display
- copy objects
-
(and 1 more)
Tagged with:
-
Hello People. Yesterday i downloaded AutoCAD CIVIL 3D 2015 in my Dell with windows 8. I was currently working with civil 3d 2013 and I appeared errors shareability with windows 8. A result of that I decided to download and install civil 3d 2015 by the shareability of windows 8. But when you start the application the pointer in the work area repeats me and gets stuck. as the picture shows. will be for some setting you need to disable or enable?. my dell have i7 4th generation. 8Gb RAM and 2gb Video Card. please help me!.. thanks..sorry for my english
-
If I select certain images sizes I get a corrupted jpeg plot - see attached. The image size plotted was originally 7027 x 4842 pixels = A2; reducing this to 4825 x 3039 worked fine. I suspect it may be something to do with my graphics card (AMD Radeon R9 270) as I have experienced similar with other software too, where the rendered image size was 4606 x 4606 pixels, and I had to render 4611 x 4611 then resize them in Photoshop back to 4606 x 4606). Display drivers are up to date. Any ideas much appreciated, thanks
- 1 reply
-
- jpg
- display configuration
-
(and 3 more)
Tagged with:
-
turn off one of two overlapping surfaces
tomhoban posted a topic in AutoCAD 3D Modelling & Rendering
Hello all I am using 3dc 2014. I have two surfaces which overlap (existing surface and proposed surface). I would like to analyse each surface to check for errors, e.g.look at the contours, slopes, triangles etc. I want to do this one surface at a time but can not see how to turn one surface off. Turning on or off the various options (contours, slope, etc) in "edit surface style>display, will apply the changes to both surfaces. I have tried locking one surface but this does not work. Any help would be appreciated. Thanks Tom -
Strange cause for AutoCAD 2008 Crash- Icon display for Windows
shailujp posted a topic in AutoCAD Bugs, Error Messages & Quirks
Our company switched from Norton to McAfee antivirus. Immediately, my AutoCAD 2008 started crashing while creating New drawing for the 2nd to 3rd time (first time works ok). Since I was the only one having this issue out of 500 others, IT personal reinstalled my AutoCAD. Nothing changed. So my windows user profile was deleted. It seems that this worked. But this created a lot of mess for me to set since I lost a lot of personal settings and preferences. While doing these settings, I reallized that my AutoCAD again started crashing. I accidently realized that the Window setting for the icon display under MyComputer>Organize>Folder and Search options>View> Always show icons, never thumbnails, when checked crashes the AutoCAD. I dont like the thumbnails of any document so I wanted to check that box. Then I switched back and checked the AutoCAD and it was working fine. I tried this several times back and forth and concluded that this was it. However, I'm still not sure why would AutoCAD fail on the windows Icon display setting. Strange but true (alteast for me). Hope this helps anyone troubleshooting. Regards, -
Arrow and line goes missinig if cutomized copy multiple
shailujp posted a topic in AutoLISP, Visual LISP & DCL
Hi All, I'm experiencing a strange behavious of AutoCAD 2008 while using copy multiple via ACAD.lisp, the leaders and arrow goes missing (text is still visible) for the first copy but when I copy it for second time and there on within the same command, the leader and arrow shows up correctly. It requires regen to bring back the missing arrow & leader. I have triad different variable but nothing seem to work. However, the standard COPY command seem to work fine. I'm also seeing random issue while copying dimensions as well. I do not like regenerating everytime after copy considering the file is huge takes more time. At the same time, I'm addicted of using short commands via ACAD.lsp. Here is what my customized mutliple copy command looks like. (Defun C:C (/ SS1) (Setq SS1 (ssget))(Command "COPY" ss1 "" "m" pause pause)) Any suggestions?- 2 replies
-
- display
- copy and paste
-
(and 2 more)
Tagged with:
-

Second Set of Limits GRID in MS and PS! SOMETIMES! HELP!?
tmelancon posted a topic in AutoCAD Bugs, Error Messages & Quirks
I draw with 8"x11" templates with limits set to the 8x11 titleblock we use and the grid is always set to dots. I notice that sometimes, not all the time, in model space and/or in paperspace there is an additional set of grid with limits but it is offset from my limits and my titleblock template? Then if I switch layouts or from PS to MS then back it will be gone. HELP! PLEASE! Even though it eventually goes away it drives me nuts because I want it GONE FOREVER! MY GRIDDISPLAY is set to '0'. MY GRIDSTYLE is set to '3' I have Adaptive grid off I have DISPLAY GRID BEYOND LIMITS - OFF so that is another main reason I am curious why ANY grid or ANY limits would appear beyond my own set limits and my own set grid within my titleblock. Anyways, I am new to the forums, been a long time CAD user but am extremely busy and figure maybe the forums can assist me. Any help, input, discussion would be greatly appreciate. Thanks- 15 replies
-
- gridstyle
- griddisplay
-
(and 3 more)
Tagged with:
-
Loading an Xref causes a display problem in the original model
TJSealyTx posted a topic in AutoCAD General
The original model, in shade visual style, all objects are distinct and separate objects as they should be. However, when an xref is loaded (overlay) the model (display) jumps and the objects that were distinct now appear mingled together. Also, when you hover over an object it's highlight outline does not align with the object, it is offset from it approximately the amount of the display jump. I compared display and visual style settings from other model drawings that did not have this problem but came up with nothing that helped. More than one model drawing on this particular project created by another discipline has this problem, whereas on a previous project models by another discipline never had this problem and neither do models created within my dicipline. -
Hello everyone, First things first, must tell my autocad is in french so sorry if some vocabulary does not match the english translation in the software My measure function doesn't displays anymore the result on screen but in the command lines. What must I do to make it back to normal again please ? I searched the forum for a problem match, but was unable to find one. Thank you Ps : Autocad 2012
-
I'm having trouble displaying the units for dimensions. The issue is with the suffix. When I add the " suffix to indicate inches autocad also adds the suffix to the angular dimension. 2 questions... Is there a way to suppress the suffix for angular dimensions? Do I need to have a dimension style just for angular dimension? I do not want to dimension in architectural because I don't want the dimensions to change to feet and inches.
-
This is probably another one of those "quirks." I report it in the hope that, late in the 22nd century or so, someone will get around to fixing it. When I use Quick Select to find the objects on a particular layer, they are normally highlighted, and I can see the grips. Every so often that doesn't happen. I can still see the properties of the selection set, so the command has worked. If I select one of those objects, the rest are magically highlighted. Sometimes I select objects by layer simply to find out how many are there and where they are, so this particular quirk is frustrating. What makes it happen? If I knew, it would be a bug, not a quirk. At a guess, it happens after I've done several Quick Selects in a row.
-
Blinking screen when starting to orbit
Arvid93 posted a topic in AutoCAD Bugs, Error Messages & Quirks
When I press the scroll wheel, to start orbit around, the screen blinks. This is very annoying! I have attached a video that demonstrates what happens. AutoCADBlinkingScreen.zip Update: Better quality video here -
Text displayed annoyingly thick
andq posted a topic in AutoCAD 2D Drafting, Object Properties & Interface
Could anybody help please, a text in the model space is displayed annoyingly thick. It was always ok but something changed beyond of my knowledge in one particular project only. Can't change it back, it plots ok though. You can compare the pictures: two different files with absolutely identical text settings... And, when I try to choose between text styles in text properties it says "The current style has been modified..." although I did not! I think both things are related some how... Any Ideas please? I have ACad 2011.. -
AutoCad 2002 Display Issue
sariker posted a topic in AutoCAD 2D Drafting, Object Properties & Interface
I'm running AutoCad 2002 with an Nvidia Quadro FX 570 graphics card. I'm having issues with moving and scaling. When I attempt to move or scale certain geometry, parts of the graphics seem to update because I see flashes in a counterclockwise direction of sections of geometry that disappear again. The file I'm working with is very small in comparison to some of the other files I commonly work on. Other geometry in the file will display correctly during translation and scaling. The geometry I'm working on is not a block. I've tried regen and I've toggled different graphics options in the menus to see if that made a difference. Any ideas why this particular small section of geometry will not display for correct placement? Thanks in advance! -
Hi, the interface in AutoCad 2011 becomes messed up randomly. (see pic) The program has worked fine until now. Anyone have some ideas on what to do?

